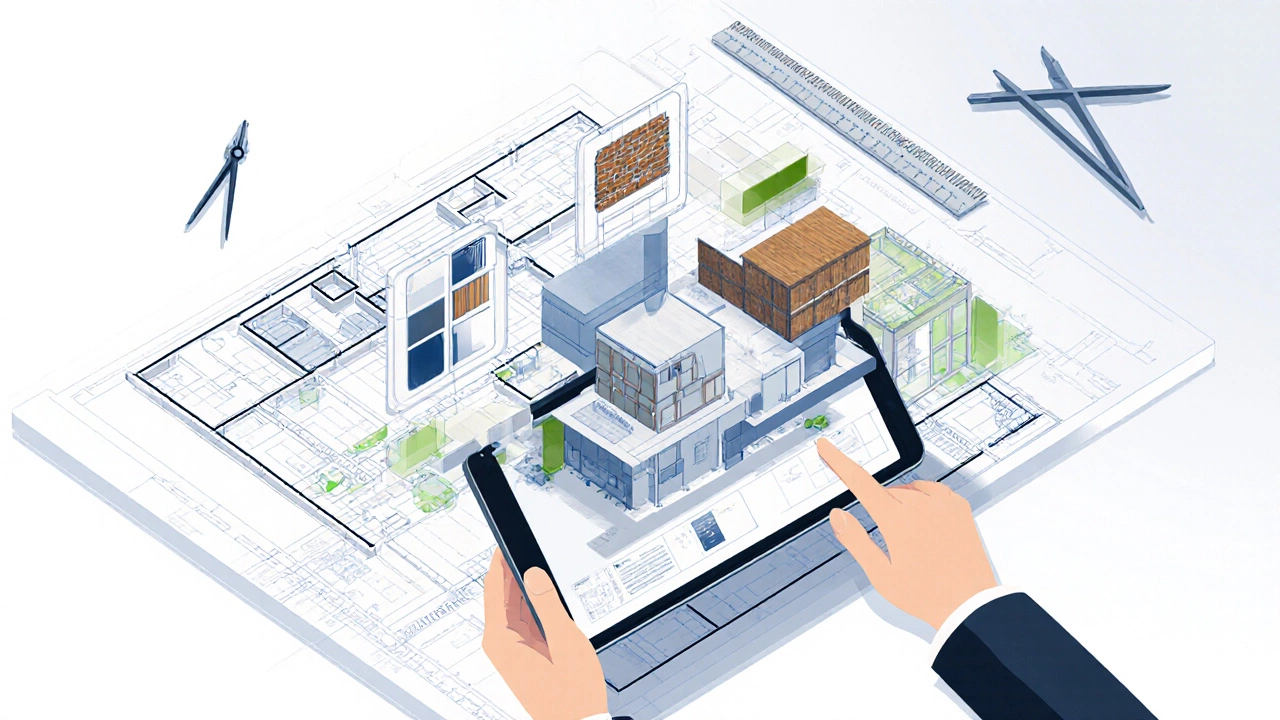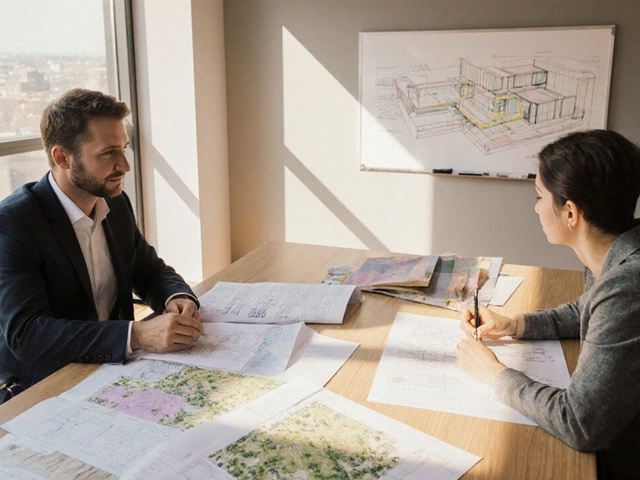What are the 5 Architectural Services?

Architectural Service Phase Finder
Determine Your Project Stage
Select the phase you're currently in to identify the appropriate architectural services for your project.
Recommended Service Phase
Key Deliverables
When you start a building project, the first thing most people ask is: what exactly does an architect do? The answer isn’t a single task - it’s a suite of services that guide a project from a vague idea to a completed structure. In this guide we break down the five core architectural services, explain when each kicks in, and show how they fit together to keep your project on track.
Quick Takeaways
- Architectural services are delivered in stages: concept, schematic, design development, construction documentation, and construction administration.
- Each stage adds detail, reduces risk, and provides deliverables you can use to get approvals and hire contractors.
- Understanding the scope of each service helps you budget accurately and avoid surprise fees.
- Some projects may need extra services like feasibility studies or interior design, but the five core stages are universal.
- Clear communication with your architect at every stage is the best way to keep your vision, schedule, and budget aligned.
What Are Architectural Services?
Architectural services are the professional activities an architect provides to transform a client’s idea into a built environment. These services cover everything from the first sketch on a napkin to the final punch‑list inspection on site. While the exact wording can vary between firms, the industry has settled on five standard phases that map directly to the design and construction workflow.
1. Concept Design (Idea‑Generation)
Concept design is the brainstorming stage where the architect translates your brief into visual ideas. The deliverables are usually mood boards, hand‑drawn sketches, and rough 3‑D massing models. At this point the focus is on the big picture: site orientation, overall shape, and how the building fits into its context.
Why it matters: By locking down the concept early, you avoid costly redesigns later. Clients can also use concept drawings to secure financing or stakeholder support before committing to detailed design work.
2. Schematic Design (Layout Planning)
Schematic design refines the concept into a coherent floor‑plan layout, circulation paths, and preliminary material palettes. The architect produces scaled plans, elevations, and simple 3‑D renderings. Key decisions include room sizes, window placements, and structural grid locations.
Typical deliverables:
- Floor plans with room labels and basic dimensions.
- Elevations showing the building’s outer appearance.
- Preliminary energy or sustainability notes.
Clients usually review schematics with local authorities to confirm zoning compliance. Getting a green light at this stage saves time during permitting.
3. Design Development (Detailing the Vision)
Design development adds depth to the schematic set by specifying structural systems, material selections, and performance criteria. The architect collaborates closely with engineers, landscape designers, and interior specialists. Drawings become more detailed: sections, detailed wall sections, and refined 3‑D visualizations.
Key outcomes:
- Clear definition of load‑bearing walls, floor‑to‑ceiling heights, and façade systems.
- Selection of major building components such as windows, roofing, and finishes.
- Preliminary cost estimate based on the refined design.
At this point you have a near‑final design that can be handed off to consultants for detailed engineering calculations.

4. Construction Documentation (The Blueprint Package)
Construction documentation is the production of the full set of technical drawings and specifications that contractors use to build the project. This package includes detailed plans, structural details, mechanical, electrical, and plumbing (MEP) layouts, as well as a comprehensive specification book that describes materials, workmanship standards, and testing procedures.
Why you need it:
- Construction documents are legal contracts; they define exactly what the builder must deliver.
- They are required for building permits and for bidding by contractors.
- Accurate docs lower the risk of change orders and schedule delays.
Deliverables often come in both printed and BIM (Building Information Modeling) formats, allowing contractors to extract quantities for cost estimating directly from the model.
5. Construction Administration (On‑Site Oversight)
Construction administration is the architect’s role during the building phase, ensuring the work matches the approved documents. The architect conducts site visits, reviews shop drawings, and issues clarification letters or field directives. They also evaluate contractor progress, approve payments, and certify completion.
Core activities include:
- Regular site inspections (typically weekly).
- Responding to contractor queries about dimensions, material substitutions, or sequencing.
- Managing change orders and confirming that any modifications are documented.
- Final punch‑list walk‑through and issuing a certificate of occupancy (when appropriate).
This phase protects you from shoddy workmanship and helps keep the project within budget and schedule.
How the Five Services Fit Together - A Timeline
| Phase | Key Deliverables | Typical Duration | Client Involvement |
|---|---|---|---|
| Concept Design | Sketches, massing models, mood boards | 2‑4 weeks | Idea workshops, feedback on visual direction |
| Schematic Design | Scaled floor plans, elevations, basic 3‑D renders | 4‑6 weeks | Review of layout, zoning check, preliminary cost approval |
| Design Development | Detailed sections, material palette, refined cost estimate | 6‑8 weeks | Material selection, engineering coordination, budget sign‑off |
| Construction Documentation | Full drawing set, specifications, BIM model | 8‑12 weeks | Permit submission, contractor bid review |
| Construction Administration | Site reports, change‑order logs, final completion sign‑off | Variable (project length) | Regular site meetings, approval of shop drawings |
Beyond the Core Five - Common Add‑On Services
Not every project needs every extra service, but many clients request additional expertise. Two of the most frequent add‑ons are:
- Feasibility study - a short‑term analysis that checks site constraints, zoning, and financial viability before any design work begins.
- Interior design - detailed planning of finishes, furniture layouts, lighting, and color schemes for the building’s interiors.
Both can be bundled into the early phases or offered as stand‑alone packages, depending on the project’s complexity.

Tips for Getting the Most Value from Your Architect
- Clarify the scope upfront. Ask for a written outline of which of the five services are included in the contract and which are considered extra.
- Set milestones tied to deliverables. Pay in stages-concept, schematic, design development-so you can pause if the direction isn’t right.
- Keep communication channels open. Regular visual updates (e.g., quick 3‑D renders) prevent misunderstandings later.
- Utilize the architect’s network. Good architects have trusted engineers, quantity surveyors, and contractors they can recommend, which can speed up the process.
- Document decisions. Every material change or design tweak should be recorded in writing to avoid disputes during construction administration.
Common Misconceptions
Myth 1: "I can skip the schematic stage and go straight to design development." Skipping skips the chance to test the building’s overall layout, which often leads to expensive redesigns.
Myth 2: "Construction documents are just drawings; I don’t need a specification book." The specification book defines quality standards, performance criteria, and testing methods. Ignoring it invites low‑quality work.
Myth 3: "Construction administration is optional; the builder will take care of everything." Without an architect’s oversight, you lose the legal safeguard that the building matches the approved design.
Next Steps After Reading This Guide
- Identify which phase you’re currently in-if you only have an idea, start with a concept design brief.
- Reach out to a local architect (or firm) and request a proposal that lists each of the five services and their fees.
- Compare proposals, focusing on how clearly they define deliverables for each phase.
- Choose a firm that offers a transparent schedule and includes construction administration as part of the contract.
- Begin the concept design workshop and set a date for the first sketch review.
Frequently Asked Questions
Frequently Asked Questions
What is the difference between schematic design and design development?
Schematic design focuses on overall layout, space relationships, and basic massing, while design development drills down into material choices, structural systems, and detailed dimensions. Think of schematics as the floor‑plan roadmap and design development as the finished map with street names and landmarks.
Do I need a separate contract for construction administration?
Many architects bundle construction administration into the overall design contract. However, some firms treat it as an optional add‑on, especially for smaller projects. Clarify this in the fee proposal.
How long does the construction documentation phase usually take?
For a typical residential build, expect 8‑12 weeks. Larger commercial projects can take several months, especially if multiple engineering disciplines are involved.
Can I do my own feasibility study before hiring an architect?
Yes, but a professional feasibility study brings expertise in zoning, site constraints, and cost modeling that saves time later. Some architects include a short feasibility assessment as part of the concept phase.
What happens if I change the design after construction documents are issued?
Any change after the construction documents are signed becomes a formal change order. It will affect cost, schedule, and may require new permits, so it’s best to lock down decisions before this stage.
Understanding the five core architectural services demystifies the design‑to‑build journey. Whether you’re a homeowner in Auckland planning a new extension or a developer launching a multi‑storey office block, knowing when each service starts, what it delivers, and how it protects your investment equips you to make smarter decisions and keep the project on schedule.


