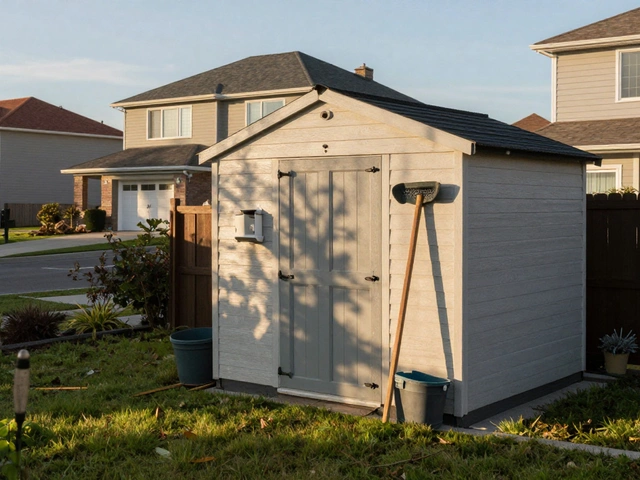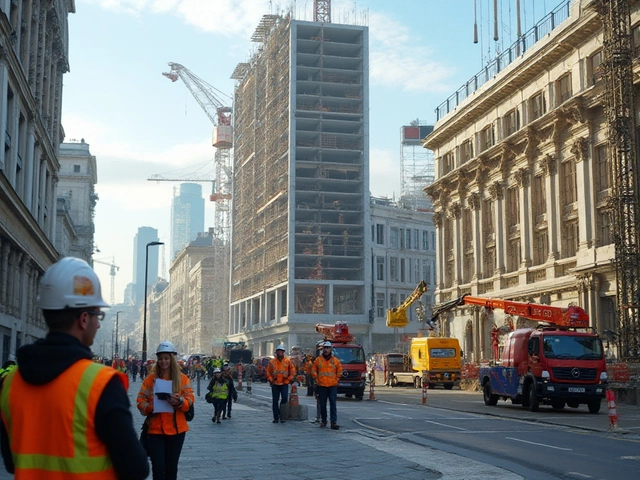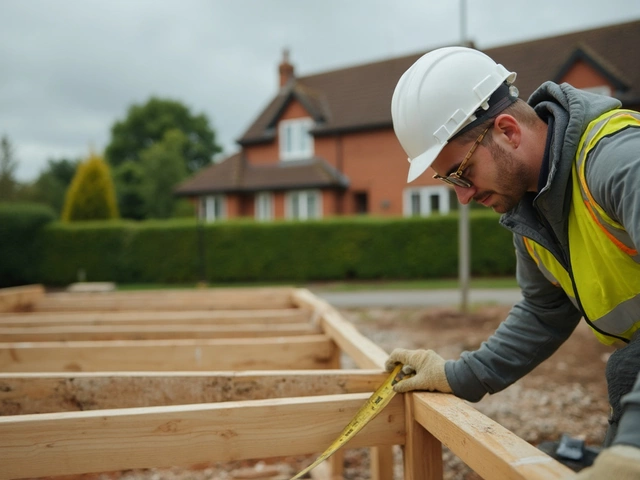Understanding Commercial Use in Construction: A Comprehensive Guide
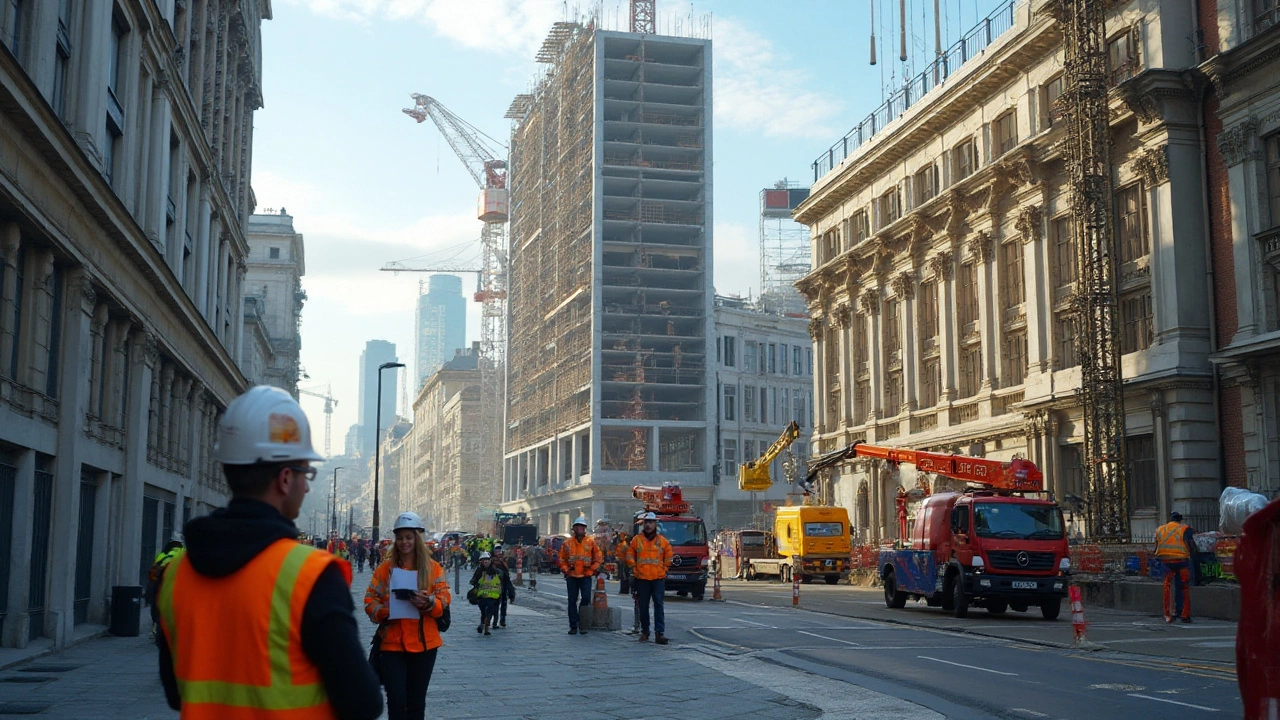
When we talk about 'commercial use' in construction, we're diving into a world where building serves the engines of commerce. This realm includes everything from towering office buildings and bustling shopping centers to expansive hotels and warehouses. It's a universe distinct from residential neighborhoods, driven by the needs of businesses to thrive and succeed.
Understanding what qualifies as commercial use is not just about semantics—it's essential for compliance with a maze of zoning codes and laws that vary from one locale to the next. As developers and contractors embark on these projects, they must navigate not only the regulatory waters but also the practical considerations that distinguish these structures from homes and apartments.
In this article, we'll break down the defining aspects of commercial construction. We'll explore how these projects differ from residential builds, what legal frameworks must be considered, and provide hands-on advice to tackle challenges along the way. Through real-life examples and tips, you'll gain a clearer picture of what it means when a site is earmarked for commercial use.
- Defining Commercial Use in Construction
- Differences Between Commercial and Residential Construction
- Zoning Laws and Regulations
- Case Studies and Practical Tips
Defining Commercial Use in Construction
To truly grasp what commercial use in construction entails, one must look beyond mere physical structures. These are spaces designed specifically to accommodate businesses and facilitate economic activities. This can include office complexes, retail outlets, hotels, restaurants, and industrial facilities. The core idea is that these constructions serve purposes that drive commerce. The needs of businesses dictate the designs, locations, and functionalities of these structures. This definition sets the stage for zoning distinctions, regulatory frameworks, and the whole ecosystem that supports these types of projects.
The nuances of defining commercial use involve understanding its implications on usage rights and responsibilities. A key distinction lies in functionality. Whereas residential spaces focus primarily on living accommodation, commercial construction is driven by utilitarian and profit-oriented goals. The materials used, the complexity of design, and the infrastructural needs differ significantly. For instance, a shopping center requires extensive parking, sophisticated HVAC systems, and waste management solutions that are hardly a concern for residential spaces. Likewise, the regulatory oversight intensifies; for businesses, compliance affects everything from fire safety standards to energy efficiency.
According to the Urban Land Institute, "Successful commercial constructions are those that not only meet immediate business needs but also anticipate future trends."
"The design of commercial spaces today must consider flexibility for future uses and sustainability, given the evolving regulatory landscapes and business models," says John Smith from the National Association of Commercial Builders.Choosing materials that simultaneously offer durability, modern aesthetics, and environmental sustainability is not just wise but necessary, given the potentially high foot traffic and operational demands. These considerations make commercial constructions uniquely challenging yet intellectually engaging ventures for those involved.
To encapsulate the significance of commercial use in this sector, consider its economic footprint. It is not uncommon for the construction of a single commercial building to generate hundreds, if not thousands, of jobs. From the architectural team designing the space to the construction workers laying each brick, the ripple effect is undeniable. Additionally, these projects often lead to the development of surrounding areas, attracting further investment and boosting local economies. Given these points, it’s no wonder why developing insights into what falls under commercial use is pivotal for anyone keen on engaging with or entering the construction industry.
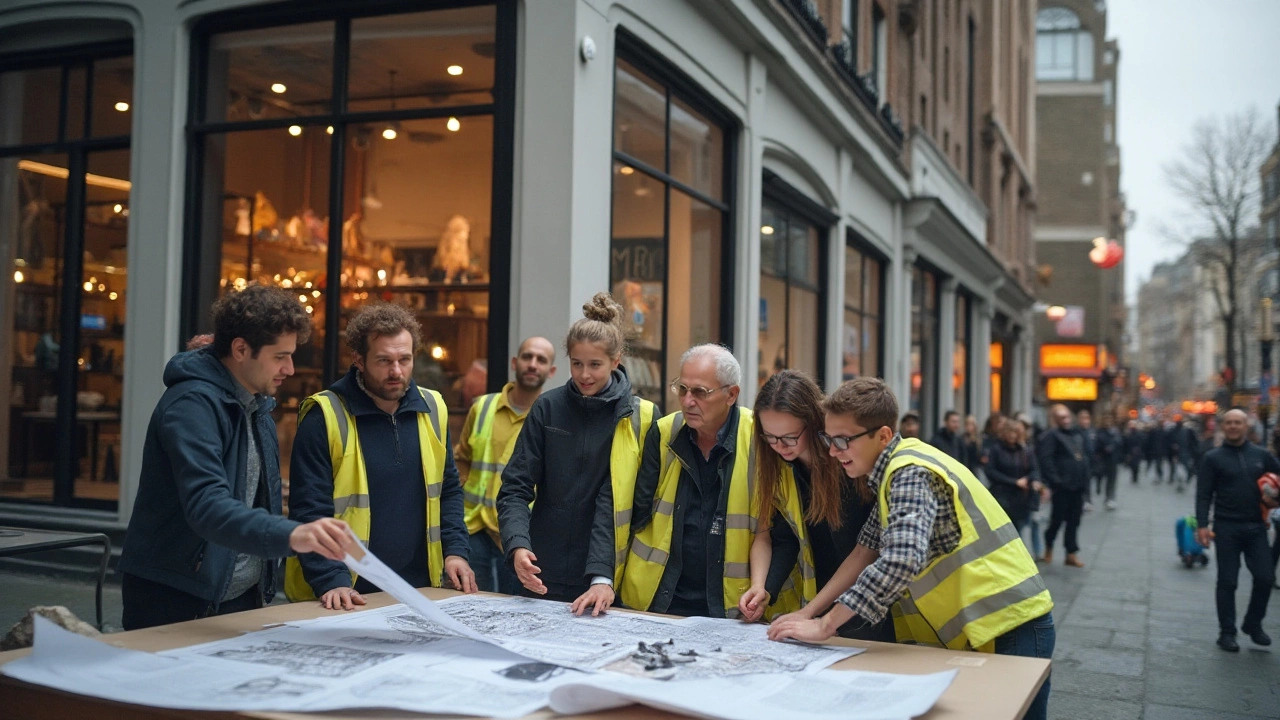
Differences Between Commercial and Residential Construction
The lines delineating commercial construction from its residential counterpart are often more than just legal or technical; they represent two worlds of differing priorities, complexities, and scale. At the heart of these differences is the purpose - while residential buildings primarily aim to provide a comfortable living environment for individuals and families, commercial structures are designed to facilitate business operations and accommodate various industries. These purposes entail fundamentally different design, architecture, and construction processes.
For starters, let us consider the scale and complexity involved. Commercial buildings are typically larger and require more robust structural elements and sophisticated systems to handle the increased volume of occupants and equipment. Take an office building, for example, where the facilities need to support multiple floors of people, computing devices, and often specialized equipment like HVAC systems tailored to vast office spaces. In contrast, residential constructions are typically smaller, focus more on aesthetic appeal and comfort, and need not be as robustly engineered. As noted by industry expert John Beck,
"Commercial projects demand a higher degree of complexity given the diversity in use and the necessity for stringent safety standards."
Aside from the difference in scale, another distinction lies in the regulatory and compliance landscape. Zoning laws and building codes are often more rigorous for commercial properties. These codes ensure safety standards that accommodate higher pedestrian traffic, accessibility requirements, and emergency protocols. For instance, commercial buildings must adhere to compliance with the Americans with Disabilities Act (ADA) more stringently than residential places. Residential buildings, by comparison, have somewhat less stringent codes as they cater to individual families or small groups and typically focus on sustainable living and comfort.
The construction timeline and costs also reflect stark variance. A commercial project usually takes longer due to the scope and complexity but also involves a significantly higher budget. This reflects not only the size but also the need for high-quality materials and technology to ensure durability and functionality. On the other hand, residential projects can often be completed faster and may have more flexibility in terms of design and materials, thereby potentially reducing costs. These financial implications are crucial for stakeholders to understand when embarking on either type of project.
Moreover, the post-construction phase presents different sets of priorities and maintenance needs. Commercial buildings require scheduled and often frequent maintenance of elevators, fire suppression systems, and other operational utilities that support infrastructure intended for heavy use. Residential upkeep is simpler, generally focusing on the maintenance of aesthetics and interior comfort. This means that property management skills and service contracts for commercial buildings are usually far more extensive.
Beyond these functional and regulatory differences, consider also the environmental impact and sustainability approaches. Commercial builds have begun incorporating green building practices to a significant degree, often seeking LEED certification or equivalent standards. This involves complex systems such as rainwater harvesting, energy-efficient lighting, and solar power integration. In residential construction, sustainable practices are also on the rise, with a focus on energy-efficient appliances, insulation, and eco-friendly materials. Both sectors play crucial roles in steering construction towards sustainable practices, yet their paths and methods may vary significantly.
In summary, the fundamental differences between commercial and residential construction emerge through their purposes, scales, regulatory demands, and ongoing commitments. Recognizing these differences not only helps in appreciating the intricacies involved but also in effectively navigating the complexities inherent in each type of construction project. As the construction industry evolves, both sectors push boundaries, innovate, and strive to create environments that not only serve their immediate purposes but also contribute positively to broader societal goals.
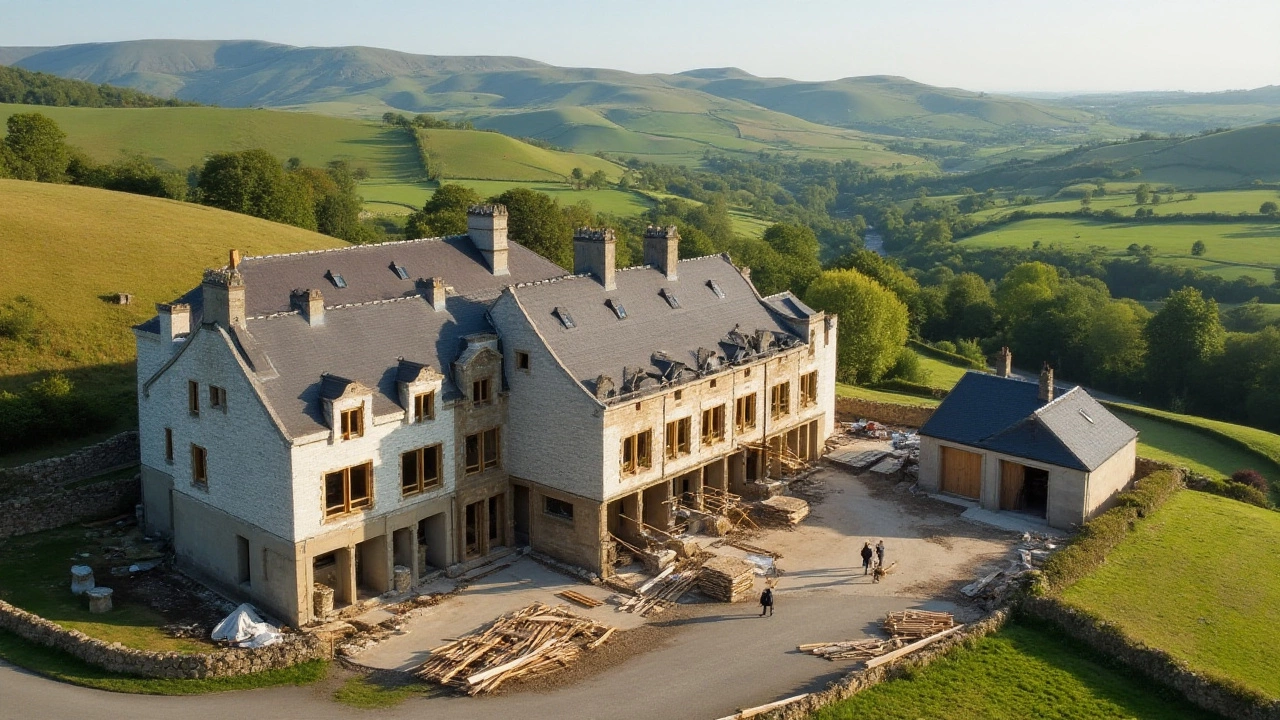
Zoning Laws and Regulations
Navigating the intricate terrain of zoning laws and regulations is a crucial step in commercial construction. These laws serve as the backbone for organizing urban spaces in a way that supports both functionality and aesthetics. They dictate where you can build your towering office structures, cozy hotels, or bustling retail centers, essentially determining the heartbeats of commercial activity within a city or town. These rules are not one-size-fits-all; they vary significantly from one jurisdiction to another, deeply rooted in local governments’ vision for urban development. Savvy developers need to decode this zoning language to ensure that their projects align with the designated land use, which is a mandatory legal step before any groundbreaking can commence.
At their core, zoning laws break down land use into different categories such as residential, commercial, industrial, and agricultural. Each category comes with its own set of regulations guiding what can or cannot be built there. For instance, a zone designated specifically for commercial use might be structured to accommodate sprawling construction projects like shopping malls and corporate parks. However, in some cases, mixed-use zoning offers a blend, where retail spaces can coexist with residential areas, promoting a vibrant, 24/7 community atmosphere. Understanding these distinctions not only helps in choosing the right plot but also avoids potential legal snags that could stall a project.
The intricacies of zoning regulations extend beyond just land-use categories. Height restrictions, floor area ratios, parking requirements, and aesthetic standards can all play pivotal roles. A keen detail in zoning laws, for instance, might limit the maximum height of a building, thus shaping the city’s skyline. Compliance with parking standards might dictate how much space is allocated to customer parking versus the commercial footprint. These additional layers aim to support sustainable growth and maintain the character of neigborhoods. In rapidly changing urban landscapes, keeping abreast with zoning updates is equally pivotal, ensuring that your plans are future-proof.
One of the critical checkpoints in understanding zoning regulations is obtaining a zoning compliance report. This document serves as a confirmation whether a particular piece of land can be utilized for the intended commercial project. It can shed light on current zoning constraints and highlight any variances that might be necessary to legalize certain aspects of the build. Oftentimes, developers engage in dialogues with city planners and zoning attorneys to interpret the zoning map. This collaborative effort not only aligns interests but also builds a rapport with local authorities for smoother project execution.
"Land use zoning has been a significant instrument of urban policy. Through zoning regulations, municipalities direct the course of property development, contributing substantially to the character of an urban area.", stated Jane Jacobs, a renowned urban studies expert.
Moreover, the flexibility within the zoning system such as variances can be a tool for developers. Variances are exceptions to the zoning code, granted under special circumstances. For example, a variance might allow a small extension beyond setback limits if it benefits the project and community. However, this entails a rigorous approval process to ensure that the variance won't negatively impact the surrounding area. For many developers, understanding and leveraging these variances can be the key to successful project completion, offering a pathway to innovate within the bounds of existing zoning frameworks.
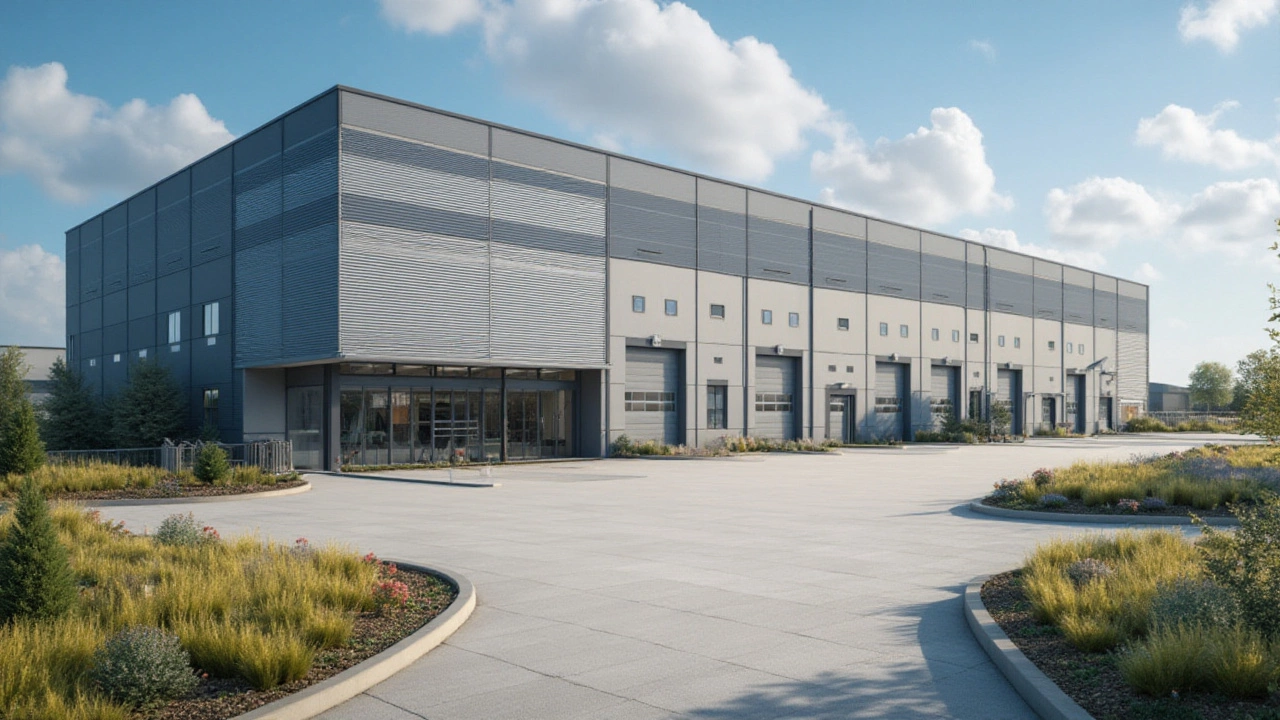
Case Studies and Practical Tips
Diving into the world of commercial construction unveils a maze of real-world complexities and challenges that developers and contractors face. One illustrative case is the transformation of a historic building in downtown Portland into a vibrant mixed-use commercial space. This project was not just about brick and mortar but about harmonizing the old with the new and complying with stringent heritage zoning laws. The developers were tasked with maintaining the building’s classic facade while upgrading the interior for modern use by retail and office tenants. As they navigated these regulatory demands, meticulous planning and creative design solutions became pivotal. The success of this project highlights the importance of understanding zoning complexities and the flexibility needed in design to meet both functional needs and legal restrictions.
Another insightful case involves the construction of a large-scale warehouse facility on the outskirts of Atlanta. This project exemplifies the balance between cost-efficiency and unexpected logistical challenges. The developers aimed for rapid completion to meet the burgeoning e-commerce demand. However, they faced unforeseen supply chain disruptions impacting material availability and costs, pushing the project beyond initial budget estimates. Their response included dynamic revisions in scheduling and sourcing alternative local materials without compromising quality. This experience underscores the critical need for contingency planning and having robust vendor relationships. Establishing a diverse supplier network from the outset can mitigate risks associated with supply chain delays, ultimately ensuring timely project completion.
These cases illustrate vital construction considerations, but practical tips can often be even more valuable. For instance, one tip for those venturing into commercial use projects is to thoroughly understand local market needs and trends. This could involve conducting feasibility studies and engaging with community stakeholders to align project concepts with market demands. Another tip is maintaining transparent communication with all stakeholders, including local authorities, to anticipate and address regulatory challenges proactively. Efficient communication channels can prevent costly mishaps during the construction phase.
Wise insights also come from integration of technology in construction processes. Many successful projects have adopted Building Information Modeling (BIM) to facilitate precise planning and execution. BIM allows for detailed visualizations and analysis of building systems before breaking ground, helping to identify potential issues early. As technology evolves, embracing digital tools can significantly enhance project outcomes, optimizing budget allocation and minimizing construction delays.
As noted by the National Association of Home Builders, "Adopting technology in processes not only accelerates timelines but also reduces waste, leading to better sustainability practices."
Additionally, fostering a culture of collaboration on-site among engineers, architects, and contractors cannot be overstated. Regular progress reviews and workshops help ensure everyone is aligned and invested in the shared vision. Successful commercial projects thrive on teamwork, where the collective expertise and insights propel innovations and adapt to on-site realities. Finally, meticulous documentation throughout phases of the project becomes a cornerstone for learning and improving future construction endeavors.
| Project Stage | Key Consideration |
|---|---|
| Pre-construction | Feasibility Studies |
| Design | Compliance and Innovation |
| Construction | Vendor Management |
| Closing | Thorough Documentation |
The experiences and lessons gleaned from these case studies serve as a valuable guide for anyone embarking on a similar journey. By learning from past triumphs and challenges, embracing smart strategies, and innovative tools, success in commercial construction projects becomes more attainable and sustainable.
