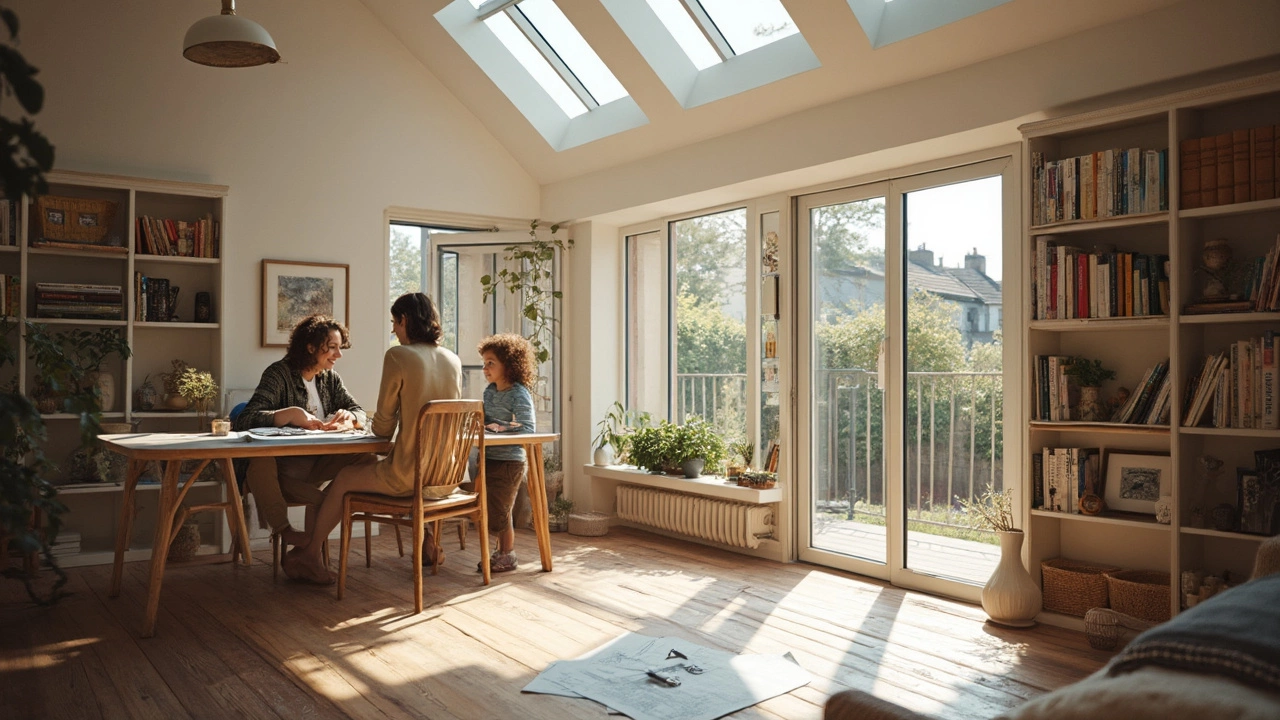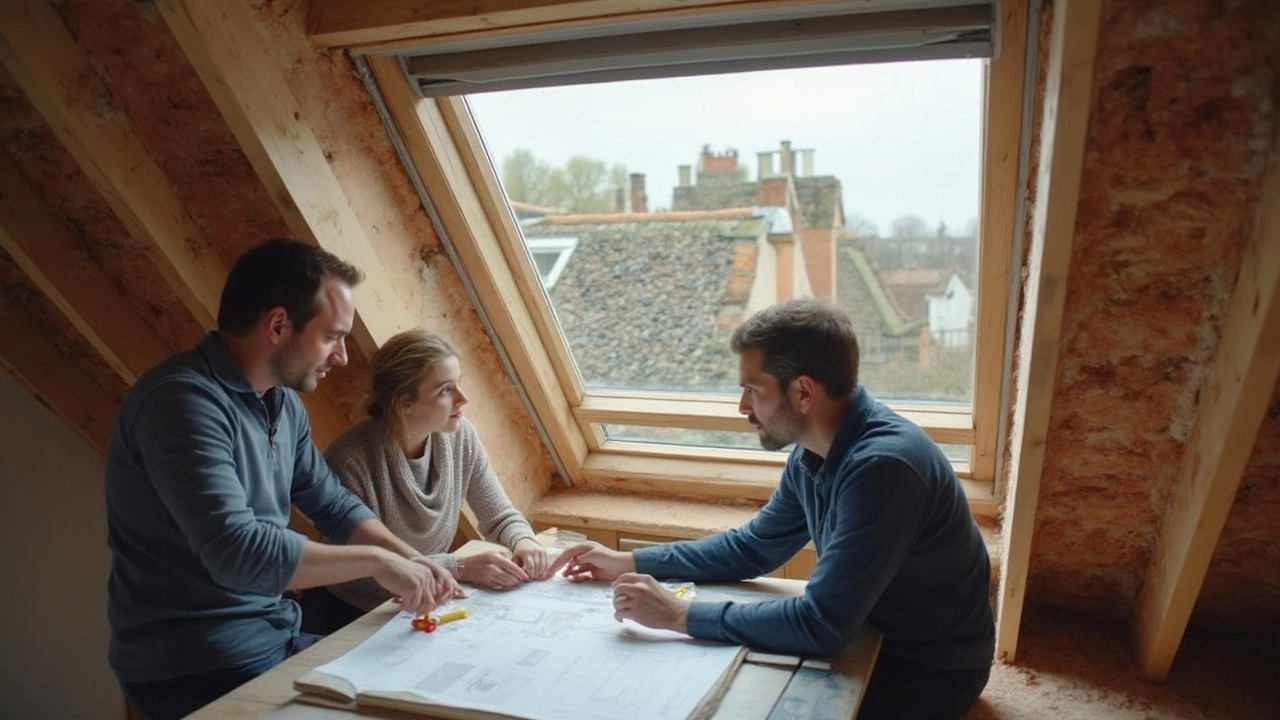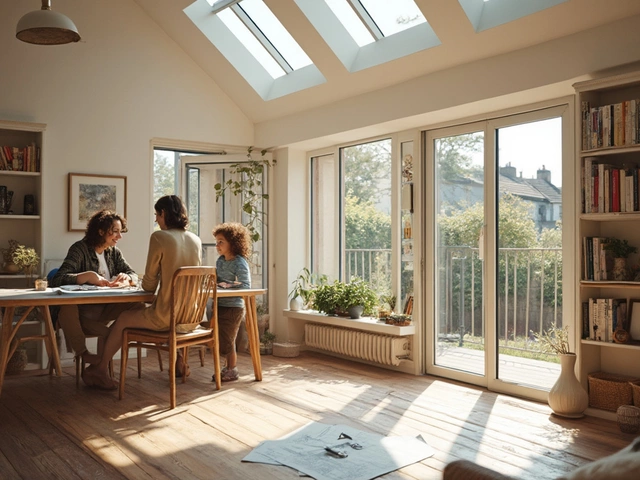Is it Worth Converting Your Loft? Essential Facts for Homeowners

Ever looked at your dusty attic and wondered if it could be doing more for you? Loft conversions have exploded in popularity, especially in cities where every square foot matters. It's not just about extra space. For a lot of people, it's a smarter way to boost home value, add a bedroom or office, and skip the nightmare of moving house.
But is it all sunshine and rainbows? Not always. The truth is, a loft conversion can be a game-changer—or a money pit. Getting it right means understanding the true costs, the hoops you've got to jump through for planning, and whether your home is even a good fit. It's not a copy-paste solution for everyone. Some houses just work better for loft conversions than others, and it's easy to overlook stuff like head height, roofing, or building regulations until you're knee-deep in construction dust.
The good news: if your loft is right for it, this can be one of the fastest ways to add useable space without wrecking your garden or needing to extend outwards. But there are a few things you absolutely need to check before calling a builder. No one wants a half-finished attic or a shock when the bills land. So let's get into the real decisions you have to make before taking the leap.
- What Can You Gain From a Loft Conversion?
- Counting the Costs: Money In, Money Out
- Planning and Legal Must-Knows
- Design Tricks That Actually Work
- Is It Worth It for You? How to Decide
What Can You Gain From a Loft Conversion?
The first thing most people want from a loft conversion is more usable space. That extra room up top can turn into an extra bedroom, office, gym, or even a proper master suite. For families outgrowing their space, it beats having to move—especially in today's housing market.
There’s also money on the table. Converting your attic often adds serious value to your home. According to a 2024 survey by Rightmove, houses with well-done loft conversions sell for 15-20% more compared to similar homes without one. It’s one of the highest returns for any home upgrade out there.
Here's how a loft conversion typically helps homeowners:
- Extra bedroom or bathroom: Great for growing families or rental income.
- Office space: Perfect for remote work—quiet and out of the way.
- Increases home value: Often the cheapest way to add an extra room without an extension.
- Creative uses: Think art studio, gaming den, or even a walk-in wardrobe.
Another win: you keep your garden untouched. Expanding upwards doesn’t steal your outdoor space the way a ground-floor extension would.
Check out how a typical loft conversion compares to other popular upgrades:
| Home Upgrade | Average Value Added | Main Benefit |
|---|---|---|
| Loft Conversion | 15-20% | Extra room, increased value |
| Kitchen Renovation | 5-10% | Modernises living space |
| Garden Room | 5-8% | External office/playroom |
And don’t forget, decent loft design can mean bigger windows, better light, and even beautiful views—features no boxed-in spare room can match. If you’re thinking about lifestyle as much as resale, the right attic redo packs plenty of upside.
Counting the Costs: Money In, Money Out
The first big question: what’s it actually going to cost? For a basic loft conversion—think a simple room with a skylight and no en-suite—you’re looking at a starting price of around £25,000 in most parts of the UK. Want something fancier, like a full dormer with a bathroom? The price jumps to £45,000 or even more, especially in London or the South East. Prices tend to be a bit lower in the North or Midlands, but materials and labour have bumped up everywhere since 2020.
Here’s a table that gives you a ballpark idea of what to expect:
| Type of Loft Conversion | Approximate Cost (2025) |
|---|---|
| Basic rooflight conversion | £25,000–£32,000 |
| Dormer conversion | £35,000–£55,000 |
| Mansard conversion | £50,000–£70,000 |
| Hip-to-gable conversion | £40,000–£65,000 |
Don’t forget the add-ons. Many folks end up spending another £5,000 to £10,000 on extras like Velux windows, built-in storage, fancy insulation, or upgraded stairs. If you want bespoke cabinetry, posh fixtures, or top-end flooring, the sky’s the limit.
Now the good stuff: how much could it add to your home’s value? Estate agents say the average loft conversion adds up to 20% to your property value if it’s done right (and if you tick the right boxes, like having a decent ceiling height and proper fire safety). For a £400,000 home, that could be up to £80,000 extra on a future sale. A new bedroom with an en-suite is usually the best value adder—plain storage or just an open hobby room doesn’t bump your price quite as much.
But where do costs creep up? Here’s what catches people out:
- Hidden structural issues (like old roof timbers that can’t take the weight)
- Needing to upgrade electrics or plumbing
- Having to lower the floor for head height (seriously expensive)
- Extra planning or building regs fees if your house is in a conservation area
Tip: Always keep back at least 10–15% of your budget as a buffer. Builders run into surprises—think unexpected pipes, weird wiring, or just delays.
One last thing – if you’re planning to rent out the new space, check your council’s rules. Some areas want extra licensing for rentals, which will mean more fees.
Add it all up: almost every loft conversion costs more than you expect, but it can still pay off if done well. Be honest about your budget, get several quotes, and don’t just go for the cheapest option—it almost never works out cheaper in the end.

Planning and Legal Must-Knows
This part often trips people up the most. Before you even think about design, you need to get your head around planning permission, building regulations, and Party Wall agreements. Skip these and you could end up with stop-work orders or worse—a costly redo later on.
First things first: you might not need full planning permission for a loft conversion. In the UK, most loft conversions fall under something called "Permitted Development Rights," which lets you go ahead as long as you don’t change the roof shape drastically or go over certain size limits (usually up to 40 cubic metres for terraced homes, 50 for detached and semi-detached). But these rights vanish in flats, listed buildings, or some conservation areas, so always double-check with your local planning office.
No matter what, you’ll need building regs approval. This makes sure your new room is safe—think fire escapes, insulation, structural strength, and stairs. Hire a professional to handle this (an architect or surveyor). Most councils charge a few hundred pounds in application fees.
If your house shares walls (like most semis or terraces), you’ll probably need a Party Wall Agreement. This just means your neighbour is okay with you working on the wall you both use. It’s legally required, and if you skip it, neighbours can stop your project in its tracks.
- Check your property’s eligibility for permitted development.
- Get your loft surveyed for headroom (usually at least 2.2m is needed).
- Always apply for building regs, even if you skip planning permission.
- Notify your neighbours and get the Party Wall Agreement signed if needed.
Here’s a quick shot of what could apply:
| Requirement | Usually Needed? | Cost Range |
|---|---|---|
| Planning Permission | No (if within rights) | £0–£462 |
| Building Regulations Approval | Yes | £400–£800 |
| Party Wall Agreement | Sometimes | £700–£1,500 |
Miss any of these steps, and you risk big headaches when you try to sell your home later. Don't count on shortcuts—it just isn't worth it.
Design Tricks That Actually Work
Making your loft conversion feel like part of the house—not just a finished attic—takes some smart design. First up: light. Most old attics feel dark and cramped, so getting light in makes all the difference. Skylights are usually a must. If you can, go big or add more than one. Even a couple of decent-sized roof windows can make the space feel twice as big, and open those windows to keep things feeling fresh, not stuffy.
Save floor space wherever you can. Use built-in storage along the sloped roof—think drawers, shelves, or wardrobes that fit under awkward eaves. It’s miles better than standard wardrobes that stick out and waste space. If it’s a bedroom, tuck storage behind the bed or in any nook you’ve got. Don’t waste those weird corners—every inch counts.
The route up matters, too. Cramped loft ladders or fold-out steps will get old fast. Go for a fixed staircase if you can, and design it so it doesn’t eat up valuable existing floor space. Spiral stairs look cool but don’t always meet building regs. Regular stairs can often be fit by taking space from a rarely-used box room or the landing. Building regs say the stairs to a loft room need to be safe and easy to climb—no exceptions.
Think about how you'll use the space. Want a home office? You might need extra electrical outlets and reliable WiFi up there. Creating another bedroom? You definitely need proper insulation—both for temperature and keeping noise down from the rest of the house.
- Use pale or light-reflective paint to stop the room from feeling like a cave.
- Mirrors on walls or even cupboard doors bounce light around and make things look brighter.
- Low-profile radiators or underfloor heating keep things toasty without taking up wall space.
Here’s a cool stat: According to a 2024 UK home survey, loft conversions with ensuite bathrooms boost sale appeal by up to 20%. If you have the plumbing nearby, squeezing in a shower or at least a small WC is totally worth it—not just for you now, but for when you sell.
The best loft designs blend in with the rest of your house, not stick out like a sore thumb. Match the doors, trims, and flooring if you can. Pop in some recessed lighting so tall people don’t bang their heads, and keep switch heights in mind. There’s nothing worse than having to duck just to turn on the lights.

Is It Worth It for You? How to Decide
This is where it gets real. Should you actually go ahead with a loft conversion? Start by asking yourself what you hope to get out of it. Are you desperate for an extra bedroom, or is it a quiet office you need? If your family is growing or you need more space to work from home, a loft can be a lifesaver. But if you're just looking for a place to stash your old boxes, there are cheaper ways to go about it.
Money talks. Most UK surveys find converting your loft adds about 15-20% to your home’s value. That means if your house is worth £300,000, a good attic renovation might bump that up to £345,000 or more. But this isn’t guaranteed. Houses in desirable areas, or places where extra rooms are really rare, see the biggest bumps. If you’re in a spot where three or four-bed homes sell quickly, adding another bedroom can make your house jump up the listings.
| Area | Avg. Cost (£) | Avg. Added Value (£) |
|---|---|---|
| London | 45,000 | 90,000 |
| Manchester | 35,000 | 60,000 |
| Bristol | 40,000 | 70,000 |
Look at your numbers. If a top-notch conversion will cost more than what it adds to the price of your home, it's worth stopping for a rethink. But if the location is right and you’re planning to stay for years, the value isn’t just in money—think about how much happier and less cramped you’ll be with the new room.
- Check your head height. Stand in your loft—does it have at least 2.2m from floor to ridge? That’s the usual minimum after insulation and flooring.
- Think about the layout. Is there space for stairs that don’t take a chunk out of your current rooms?
- Get a few quotes. Don’t just call one builder—costs can swing a lot depending on the job and site access.
- Factor in council tax, heating, and possible insurance changes. More space often means higher bills; don’t ignore the knock-on costs.
- Visit other local houses with similar loft conversions. It’s the best way to see how it could fit into your space and what resale value actually looks like in your area.
If you do your homework and the numbers make sense, a loft conversion is easily one of the best ways to upgrade your home. But it all depends on your situation, your home’s layout, and your plans for the future. Don’t rush it—take the time to weigh every factor before committing.

