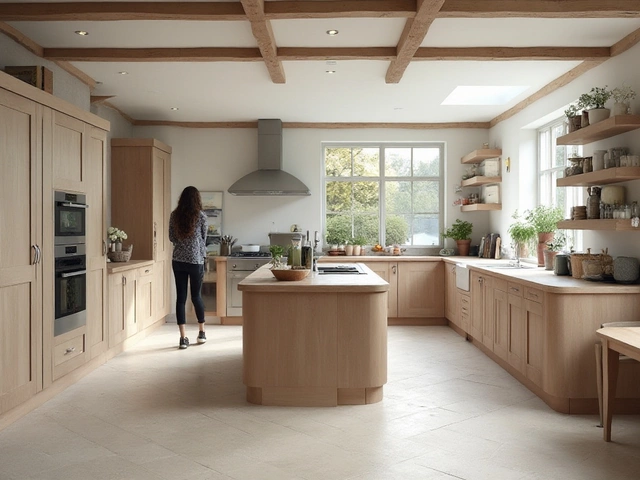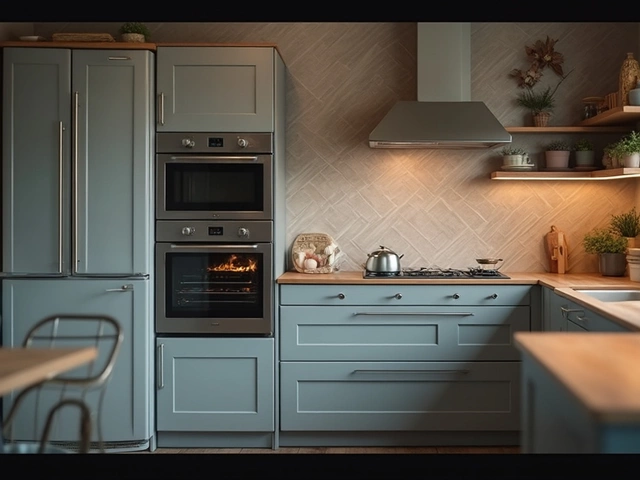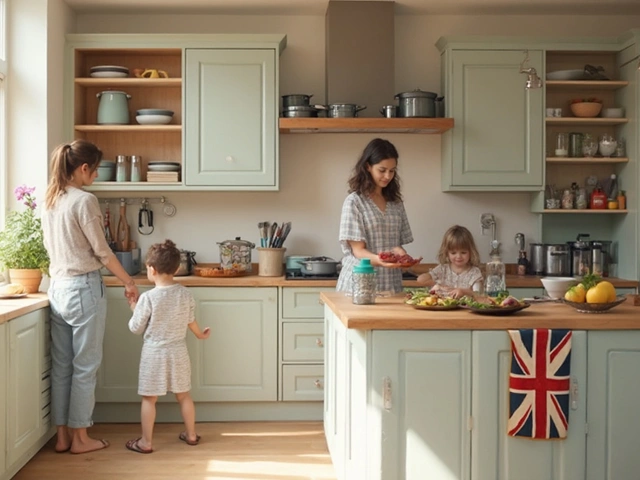5 Golden Rules of Kitchen Design You Can't Ignore
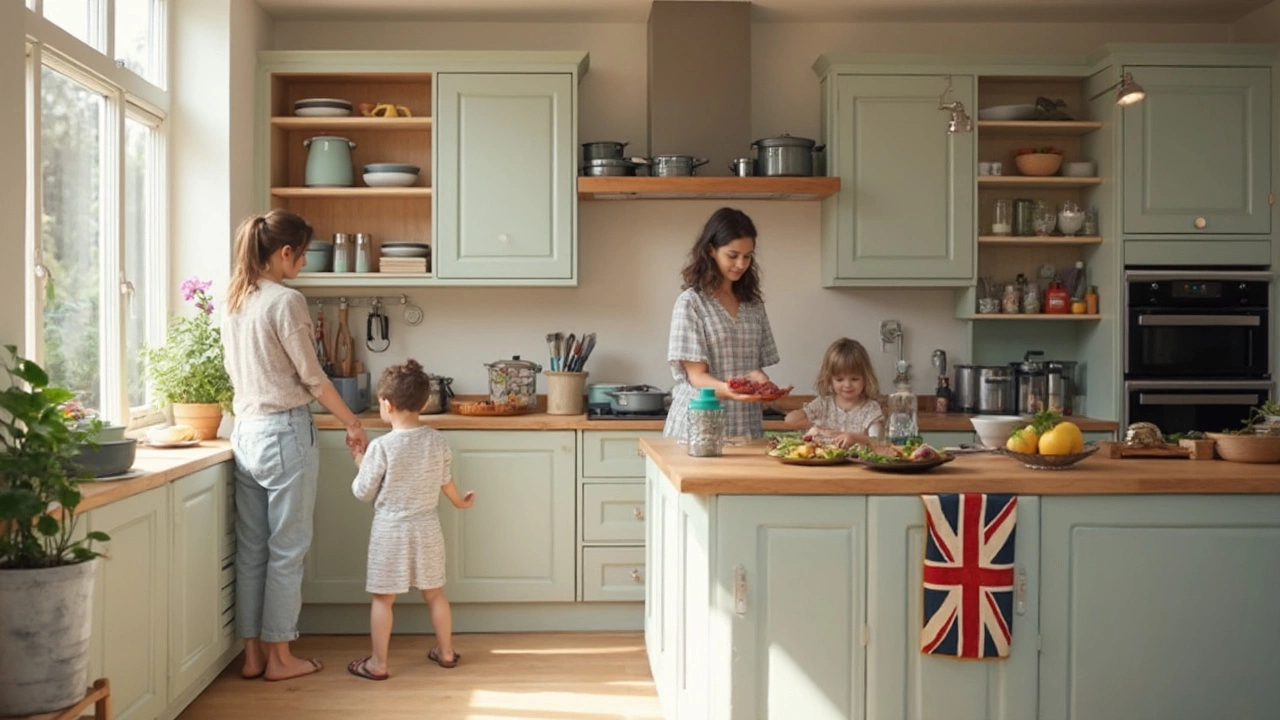
Ever walked into a kitchen where everything just feels easy? You aren’t tripping over trash bins, reaching over boiling pots for a spatula, or wishing you could see what you’re chopping. Great kitchens have a secret: a few core, unbreakable rules anyone can follow.
The magic doesn't come from fancy gadgets or massive islands. It’s about getting the basics right—like where you put your fridge, how you organize your drawers, and making sure you don’t end up juggling pots because you forgot about good lighting. Stick with me and you'll see how these five rules turn any kitchen into a smooth, stress-free zone—even if you’re working in a tiny apartment or a full-blown chef’s setup.
- Design with Workflow in Mind
- Get the Right Storage Where You Need It
- Light It Up (Without the Hassle)
- Prioritize Safety and Comfort
Design with Workflow in Mind
If you’ve ever played kitchen Tetris—sliding past people and appliances just to get stuff done—you know workflow matters. The heart of smart kitchen design is making everything flow. That’s why pros talk about the classic “kitchen triangle”—the imaginary lines between the stove, sink, and fridge. These aren’t just buzzwords. Studies from the National Kitchen & Bath Association show that keeping these main work zones within a few steps of each other slashes down time and frustration.
Don’t just copy a layout because it looked good on Instagram. Think about how you cook. Where do you chop veggies? Where do dirty dishes pile up? The best kitchens put your most-used zones—like your prep space and trash bin—within arm’s reach of each other. If you’re stacking your dishwasher, having the silverware drawer right above makes it way less of a chore.
Here’s a quick checklist to nail workflow:
- Keep the kitchen design triangle tight but not cramped—ideally, each side should be 4–9 feet.
- Leave clear counter space next to the stove and fridge for landing groceries or hot pans.
- Think about where your trash goes. You want it close to your prep zone, not across the room by the back door.
- Map your route: open cabinet doors, pretend you’re cooking a basic meal, and see where you’re bumping into problems.
No amount of marble or high-end tech will fix a kitchen that’s a pain to move in. Start with the workflow and everything else gets a lot easier.
Get the Right Storage Where You Need It
Ever notice how much time you lose just looking for the right pan or trying to cram baking sheets into a random cabinet? Smart kitchen design means putting storage where you’ll use it, not wherever there’s space left over. Imagine opening a drawer and grabbing a spatula right where you cook—not across the room, next to your coffee mugs.
True story: A 2023 Houzz survey on kitchen remodels showed that 94% of homeowners prioritized more efficient storage. The most common regret? Not putting deep drawers below the cooktop or making room for pull-out shelves. You’ll save your knees and your nerves if you don’t have to crouch down and dig for pots.
For most people, organizing storage works best when you think in zones:
- Cooking zone: Keep pots, pans, spatulas, and oils right by the stove.
- Cleaning zone: Place dish soap, sponges, and trash bags under or next to the sink. Don’t forget hidden pull-outs for recycling.
- Prep zone: Store knives, mixing bowls, and cutting boards in drawers or slots near your main counter space.
- Breakfast/coffee zone: Put mugs, coffee, and the toaster all together next to an outlet, far from the busy cooking area.
To reduce clutter, go vertical with wall racks or add dividers inside drawers. Lazy Susans aren’t just a retro gimmick—they make corner cabinets way more useful. If you want to get nerdy about it, check out this quick comparison of storage upgrades and how much they boost usable space:
| Storage Solution | % More Usable Space | Best Spot in Kitchen |
|---|---|---|
| Deep Drawers | +33% | Below cooktop/prep zones |
| Pull-Out Shelves | +25% | Lower cabinets/pantries |
| Vertical Dividers | +18% | Above ovens/for sheet pans |
| Lazy Susan | +35% | Corner cabinets |
The trick isn’t stuffing more stuff in—it’s making what you have easier to grab, clean, and put away. A spot for everything means your kitchen stays neat with half the effort. Once you start getting storage right, you’ll actually want to spend time cooking, not just cleaning up messes.
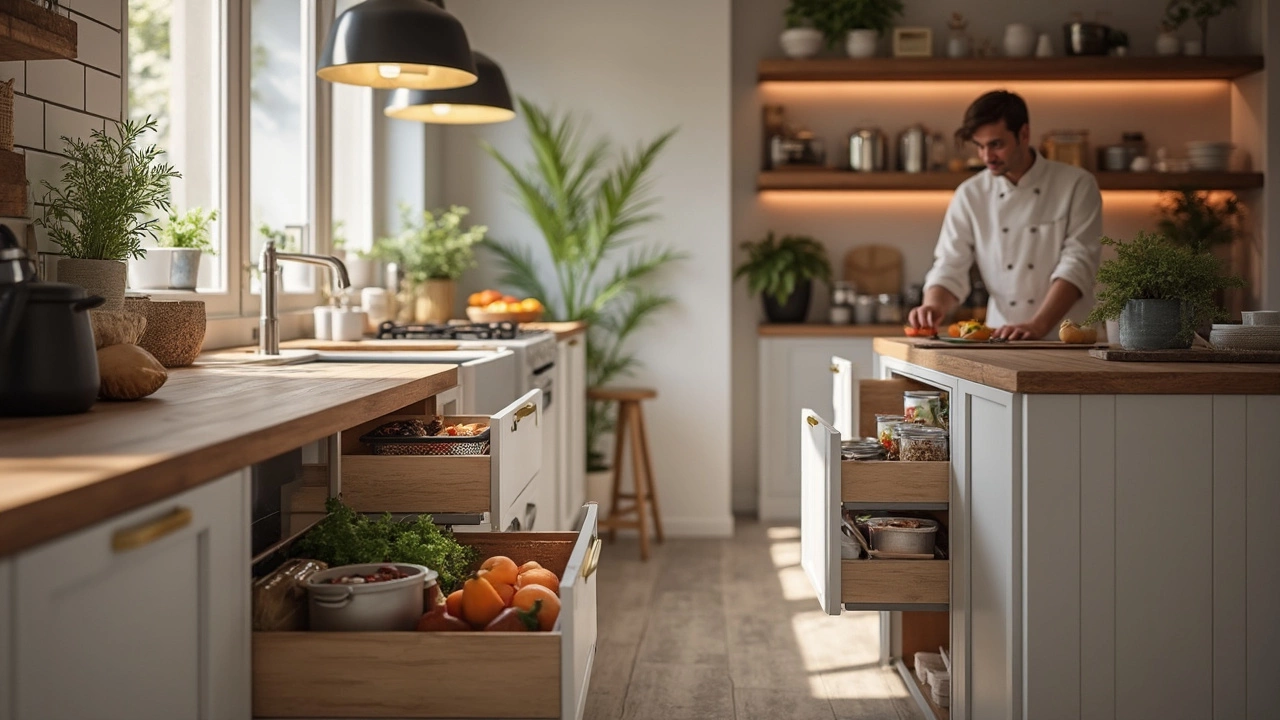
Light It Up (Without the Hassle)
Lighting’s one of those things you hardly notice when it works—and can’t stand when it doesn’t. Most people guess they just need a bright bulb over the table and call it a day, but that’s when you end up with shadows where you’re chopping onions or squinting at recipes at night. Good kitchen lighting isn’t about brightness alone; it’s about the right type in the right spot.
Here’s the deal: the National Kitchen & Bath Association says you need at least three layers of light—ambient, task, and accent. Ambient is your “main” light (think ceiling fixtures), task lights go right where you work (like under-cabinet strips or a light over the stove), and accent lights add personality, like those over-the-sink pendants.
"Kitchens are now living spaces. You can’t make great food if you can’t see what you’re doing." – Nate Berkus, interior designer
Let’s break this down with a super simple checklist. Want zero lighting headaches?
- Install under-cabinet lights above your main prep areas—LED strips are cheap, last forever, and stop you from working in your own shadow.
- Go for a mix of warm and cool bulbs. Warm (2700–3000K) keeps things cozy for eating; cool (3500–4100K) is perfect over work zones like counters or sinks.
- Put any recessed lights in front of where you stand, not behind, or you’ll block your own light. This is the biggest mistake in kitchen design.
- Always put lights on dimmers if you can—you’ll actually use your kitchen more for everything from homework to late-night snacks.
Here’s a quick look at how much light you should shoot for (measured in lumens—think of this as the real-world brightness you want):
| Area | Recommended Lumens (per sq. foot) |
|---|---|
| Food prep counters | 70–100 |
| General kitchen area | 30–40 |
| Kitchen island | 70–80 |
| Sink | 60–80 |
If you’re worried about “too many lights,” don’t be. Most modern LED options use less power and last longer than old-school bulbs anyway. Once you get your kitchen bright enough in the right places, you’ll notice cooking gets easier and you won’t find random bits of carrot you missed at cleanup. That’s a win.
Prioritize Safety and Comfort
No matter how great your kitchen looks, it’s got to be safe. A lot of accidents happen in the kitchen, but simple changes make a huge difference. For example, installing slip-resistant flooring cuts down falls, and making sure knives have their own storage keeps injuries down.
Let’s talk distances and measurements for a second. You want at least 40 inches between your main counters and islands, so people aren't crashing into each other. Burns are a top reason for kitchen ER trips, so never put handles sticking over the edge of the stove. If kids are in the house, use stovetop guards and drawer locks. Here’s a quick stat check:
| Risk | How Often it Happens (US, per year) |
|---|---|
| Kitchen fires | 170,000+ |
| Slip & fall injuries | Over 1 million |
| Knife injuries | Nearly 350,000 |
Lighting is often forgotten, but it matters for safety too. Put bright, glare-free lights over work zones and pathways. Under-cabinet lights help you spot stray onion peels or dropped glass.
Comfort goes hand-in-hand with safety. If you’re reaching way up for heavy pots or crouching every time you want a mixing bowl, that’s a recipe for hurt backs and dropped dishes. Store frequently used stuff at waist or shoulder height. Put heavy appliances, like stand mixers, on lower shelves you can slide them out from—never overhead.
Here’s a quick safety and comfort checklist for kitchen design:
- Kitchen design should keep sharp tools, cleaning chemicals, and breakables out of reach of kids.
- Leave at least 40 inches for walkways in main work zones.
- Stash fire extinguishers and first-aid kits where you can grab them fast.
- Pick cabinet handles that won’t snag on sleeves or pockets.
- Use mats in front of sinks to prevent slips, but make sure they stick to the floor.
- Adjust counter height if you’re really tall or short—it makes prep way less tiring.
Design is about more than looks. These choices keep your kitchen feeling good and running safely for everyone who uses it.
