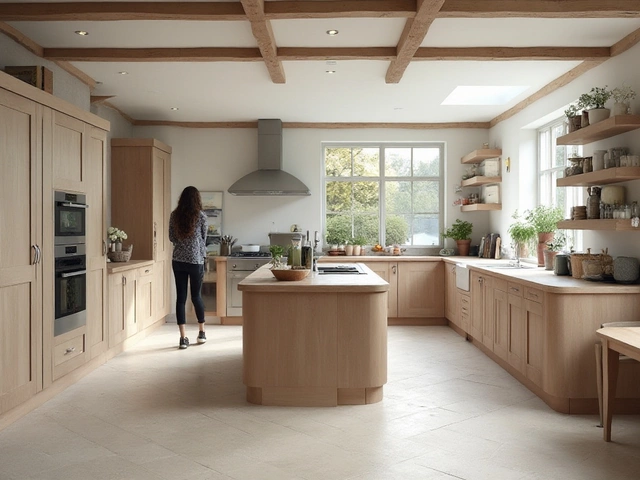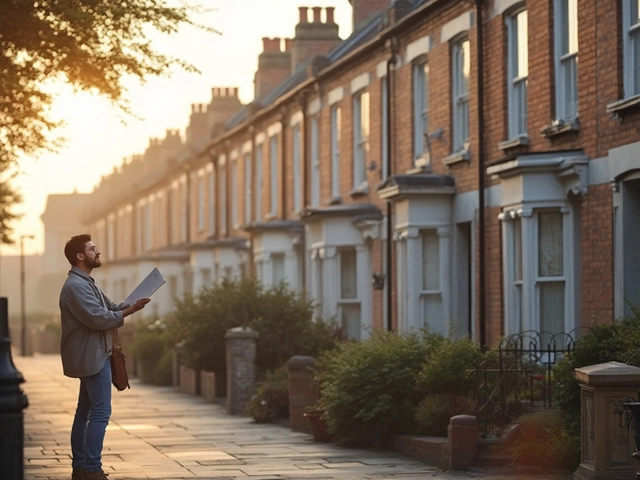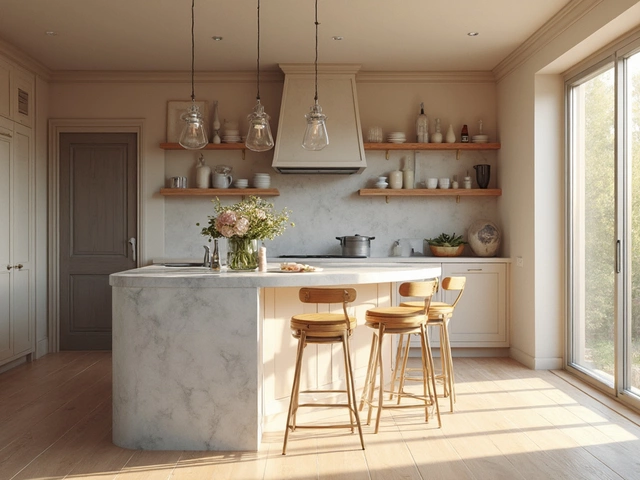Understanding Dry Fit Kitchen Installations: A Comprehensive Guide
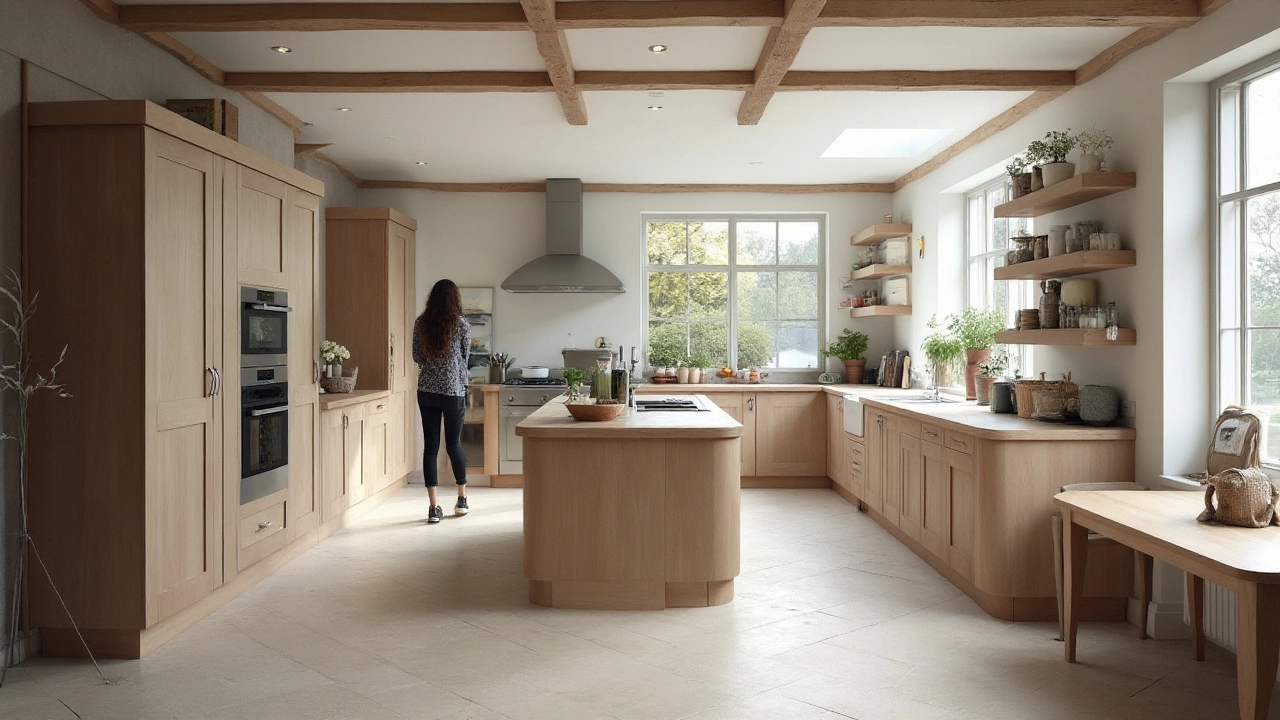
When it comes to kitchen renovations, precision and planning are key. Among the many modern approaches to revamping this essential space, the dry fit method stands out for its practicality and foresight. A dry fit kitchen is essentially a trial run—it lets you set up your intended design without making it a permanent change right away.
This concept allows homeowners and designers to have a real-world look at the proposed layout, enabling tweaks and adjustments before committing to the final installation. Imagine having the luxury to change cabinet positions or modify countertop placements without the hassle of tearing down and starting anew. It's like test driving your kitchen layout before sealing the deal.
- Introduction to Dry Fit Kitchen
- Process of Dry Fitting
- Benefits of Dry Fit Kitchens
- Considerations for Dry Fit Installations
Introduction to Dry Fit Kitchen
Embarking on a kitchen renovation journey is a path paved with excitement and trepidation alike. When talking about dry fit kitchen installations, it's fascinating how this method brings an element of tangible anticipation into the usually abstract planning stages. At its core, a dry fit is akin to the dress rehearsal of kitchen design. This approach allows homeowners to test their vision in real life by arranging all essential components—like cabinetry, appliances, and countertops—without affixing them permanently. This way, you can see what fits and flows in your space before making any irreversible commitments.
Imagine a scenario where you've chosen what seemed like the perfect countertop, but once installed, it just doesn't meet your expectations due to lighting or clash with your cabinet colors. The dry fit kitchen technique offers a safeguard against such disappointments, by putting your plans to the test under real conditions. According to a 2022 survey from the Home Design Institute, about 45% of completed kitchen renovations required adjustments in layout or materials after initial installation, pointing to the value of seeing before committing. When you dry fit, you give yourself room to make necessary changes, thereby reducing the overall time, effort, and costs involved with post-installation modifications.
Another interesting aspect of this method is its flexibility. It suits a variety of spaces, from large homes to cozy apartments, making it a versatile solution in the world of kitchen installation. For those who like to have a hands-on approach, it's a wonderful opportunity to get involved in the renovation process without needing extensive technical knowledge. With each component being mobile, you can try out various configurations, discover new uses of space, and even play around with different styles—be it contemporary minimalism or rustic charm—until you find what resonates.
It's intriguing how this pragmatic methodology blends creativity with practicality, encouraging a seamless transition from concept to execution. No matter how many times your plans shift during this phase, the only constant is the ability to bring your kitchen vision to life without jetting into regrettable decisions.
As renowned home designer Nate Berkus once said, 'Your home should tell the story of who you are, and be a collection of what you love.' Dry fitting ensures your kitchen becomes just that—an intimate reflection of your personal taste and functional needs.If you're someone who loves to have options, then embracing the dry fit method is like setting the stage for a personalized culinary haven, full of potential and possibility.
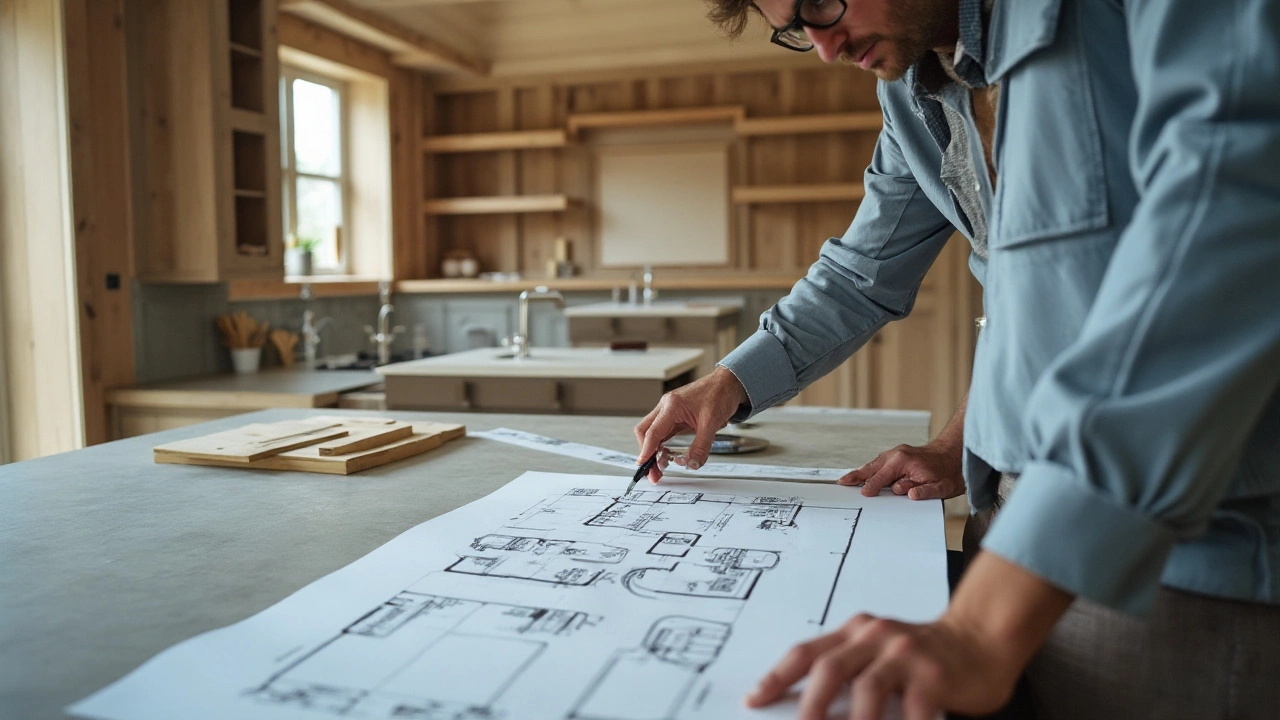
Process of Dry Fitting
Embarking on a dry fit kitchen installation involves a strategic sequence of steps designed to maximize the utility and aesthetic potential of your cooking space. The process begins with a meticulous plan. This plan includes not only your ideal kitchen layout but also detailed measurements and an inventory of the required components such as cabinets, appliances, and countertops. Experts suggest that having a detailed blueprint helps in foreseeing any potential challenges or adjustments before diving into the physical aspect of the installation.
Once the plan is in place, the next step involves temporarily positioning the kitchen elements according to the design layout. This is done to ensure each component fits as intended and to verify that the flow and functionality of the kitchen meet your personal needs and standards. It is a critical stage where the abstract ideas from the paper take tangible form, allowing for visual validation of your kitchen dreams. This installation is akin to creating a rehearsal space where you can test and refine the spatial arrangement.
During this phase, it’s common to find that some elements need adjustments. Whether it’s a tweak in the positioning of an island for better movement around the kitchen or resizing a cabinet to ensure the refrigerator door swings open freely, these adjustments are made easier by the nature of the dry fit approach. As Michael Noel, renowned kitchen designer, puts it,
Dry fitting is like adjusting your rearview mirror; it's about finding that perfect balance where everything falls into place comfortably.
After all the components are perfectly laid out and any necessary adjustments made, the process moves towards marking the final positions. This involves carefully outlining where each piece should sit, ensuring that the alignment and placement will remain consistent when the permanent installation starts. This step is crucial as these markings serve as the backbone of the final fitting process, effectively guiding the final installation of the kitchen pieces.
It's worth noting that while the dry fit method lends itself greatly to indivations around cabinetry and counters, it echoes an equally significant promise with plumbing and electrical setups. A trial run without the pressure of permanent fixture means you can, without hesitation, relocate a sink or adjust socket placements to cater to your routine. A dry fit kitchen might initially seem like an extra step, but it branches out to save time and costs, proving to be logical and beneficial in the long run. Through this carefully guided process, homeowners are empowered to make well-informed decisions that reflect both aspirations and practical limits.
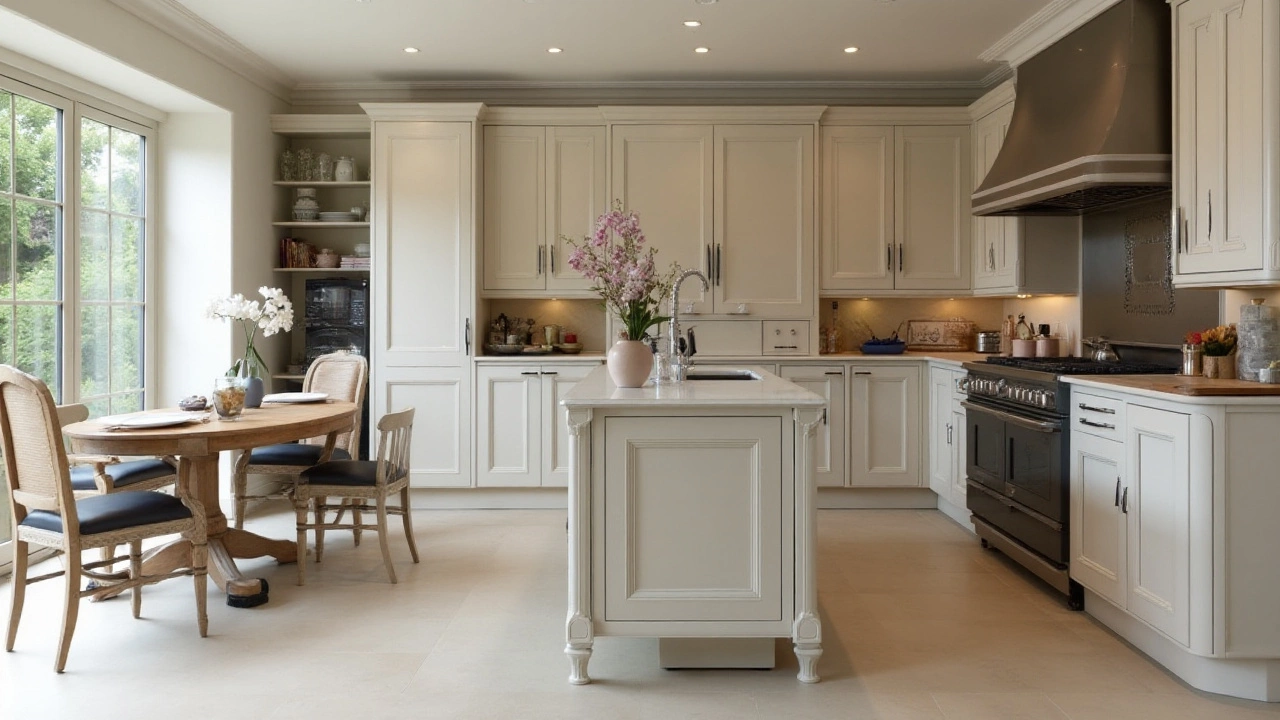
Benefits of Dry Fit Kitchens
Embarking on a kitchen renovation journey is no small feat; it involves significant time, effort, and, of course, investment. This is where the concept of a dry fit kitchen becomes not just a buzzword but a truly game-changing strategy in the world of kitchen installation. First and foremost, one of the biggest advantages of dry fitting a kitchen is the unparalleled opportunity for scrutiny and redesign it provides. Unlike diving headfirst into a permanent setup, dry fitting allows homeowners and design enthusiasts to visualize the end result and make necessary modifications without committing to immediate permanent changes. It's like having a safety net that catches ideas before they hit the ground running.
Another significant benefit is the flexibility offered in the design process. When you dry fit, you have the freedom to reimagine your kitchen layout repeatedly until it aligns perfectly with your needs and aesthetic preferences. Consider it a creative rehearsal where your cabinetry, appliances, and workspaces dance around the space until they find their ideal rhythm. This iterative process can save both time and money by avoiding the costly mistakes often associated with fixed installations. And it offers peace of mind knowing that the final design is based not on blueprints alone but on a tangible, walk-through test run.
Moreover, this approach fosters a collaboration between homeowners and professionals that is both dynamic and responsive. Imagine being able to discuss your kitchen's potential directly with your contractor as you both stand in the physical space, pointing out changes and improvements in real-time. It encourages mutual understanding and ensures that the final outcome is a more personalized reflection of the homeowner's vision. According to kitchen design expert Lisa Marks, "The dry fit method allows for an organic design process that adapts to unexpected challenges, ensuring that each adjustment is a step towards a perfect kitchen."
Home renovation projects often involve hidden challenges, such as dealing with plumbing and wiring. Dry fitting can help reveal these issues before installation becomes permanent, allowing homeowners to address these challenges proactively rather than reactively. It's much easier to move a section of cabinetry during the planning phase than rip it out of a finalized kitchen setup. In this manner, the dry fit method provides insights into the practicalities of everyday use, giving users a chance to test the ergonomics and functional workflow of their kitchen arrangement.
This strategy also encourages greater sustainability. By reducing the likelihood of wasteful redesigns and unnecessary material removals, there is less environmental impact throughout the project. Redesigning or shifting elements without permanent installation also cuts down on waste and resource expenditure. Furthermore, kitchen design experts often use dry fits to ensure that materials match as intended and that the aesthetic choices blend seamlessly before being set in stone.
In many ways, a dry fit kitchen encapsulates the ethos of smart, modern design—being adaptable, cost-effective, and centered around the user's needs. As kitchen installations become increasingly sophisticated, the dry fit approach carves out a niche that resonates with those who value both practicality and innovation in design.
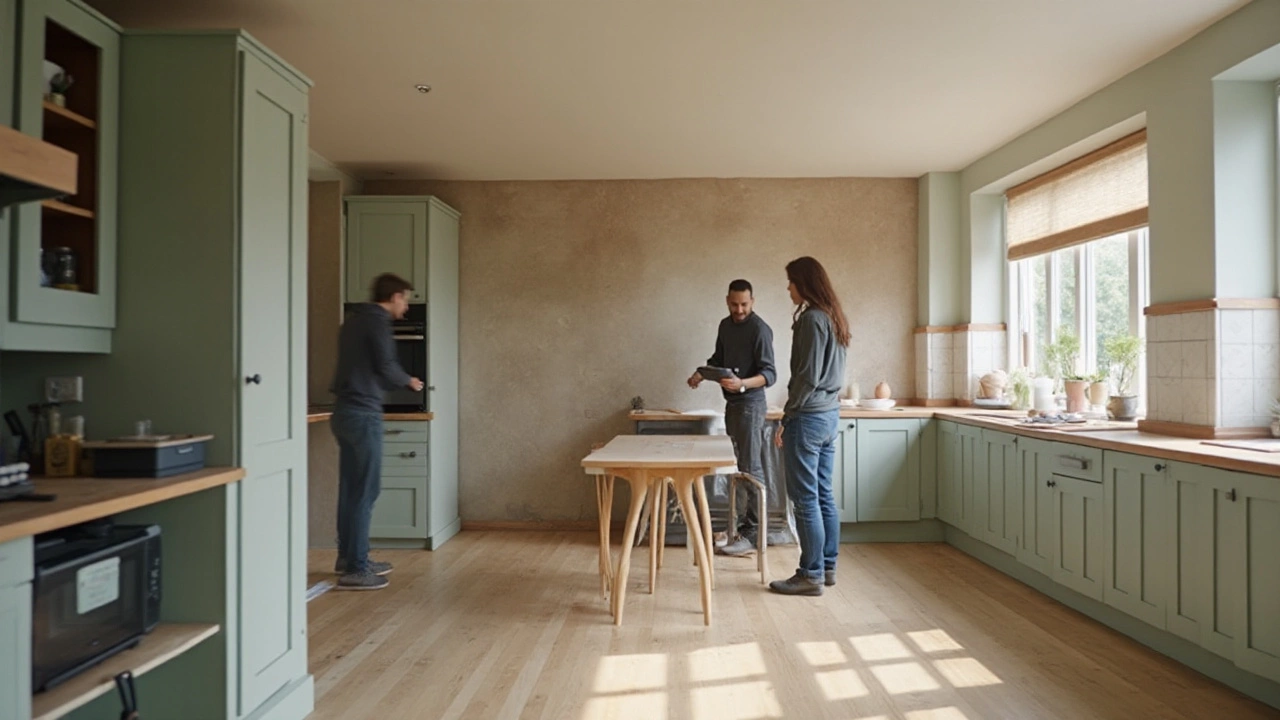
Considerations for Dry Fit Installations
When you're planning a dry fit kitchen installation, there's more to it than just placing cabinets and countertops. This approach, while flexible, demands careful evaluation of various factors to ensure a smooth final fit. For starters, take into account the existing architectural setup of your kitchen. Measure the allowances between counters, walls, and appliances meticulously. The dry fit technique gives you the unique opportunity to visualize the final space, but faulty measurements can still lead to problematic installations down the line.
Consider the materials you're going to use. Different materials can react differently when trial fitted. For instance, high-pressure laminate or solid wood might require more accurate fittings than engineered stone surfaces. These different reactions can affect how they rest and align during a kitchen installation. So, it's smart to keep material-specific adjustments in your planning.
According to John Stuart, a renowned kitchen designer, "A dry fit kitchen is not just about aesthetics—it's a delicate dance of practicality and style, ensuring that what you envision is exactly what you achieve."
Your budget is equally crucial. A dry fit may initially seem like an added expense, but it can save costs by reducing the chances of redoing installations. Think of the number of times people have wished to move a cabinet slightly or adjust counter height post-installation. With this process, those adjustments happen upfront, leaving less room for regret later.
Be sure to involve professionals if needed. While a homeowner can undertake the dry fit process, it is often helpful to have experts onboard who can offer insights about how fixtures like plumbing and electrical lines will integrate into your design. This insight is pivotal in avoiding disruptions later. The involvement of skilled hands can streamline the entire kitchen reimagining effort.
Lastly, do not forget to think about current trends in kitchen design that might influence your choices. Whether it’s the sleek handleless cabinets or the resurgence of vintage knobs, your aesthetic preferences play a huge role. But remember, while trends are exciting, functionality must never be compromised. The balance between current fashions and timeless designs can significantly affect your satisfaction with the end product.
In keeping all these aspects in mind, when the actual integration begins, you'll be well-prepared. The meticulous attention to these details not only improves satisfaction but enhances the longevity and effectiveness of your kitchen space.
