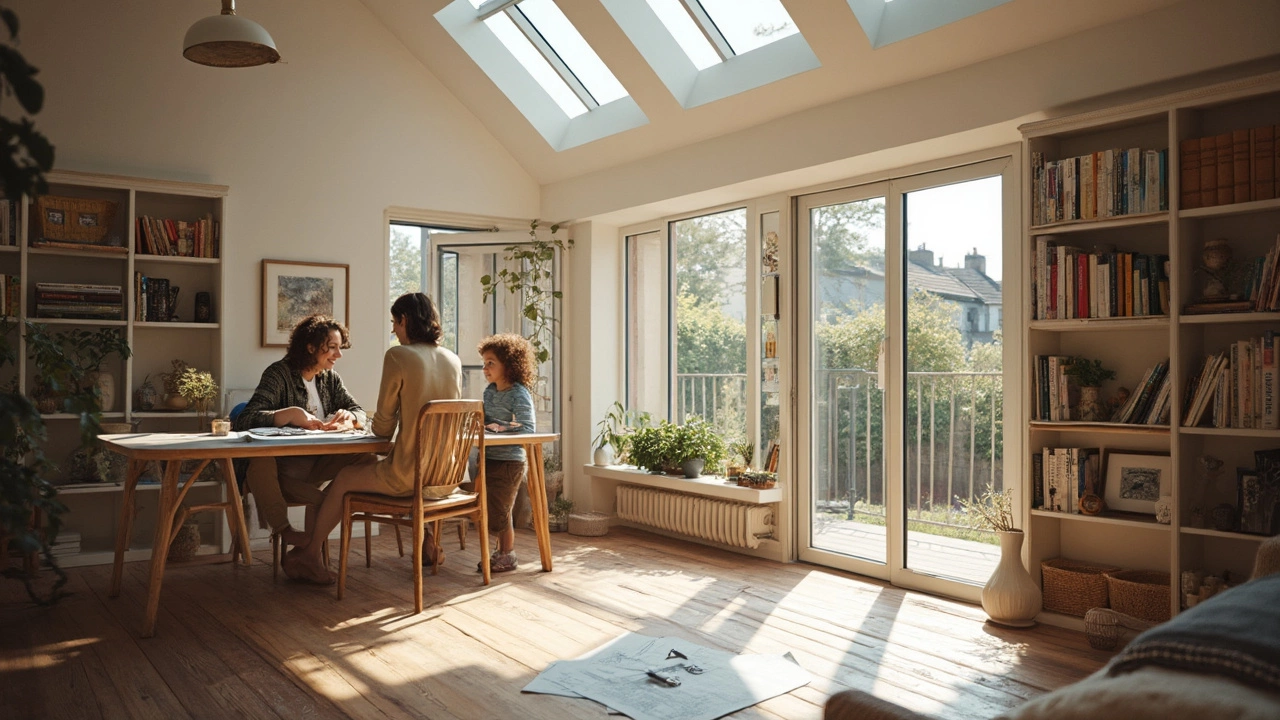Thinking about a loft conversion? This article breaks down what you can really gain, what to look out for, and how to decide if it's the right move for your home. You'll get straight facts on costs, returns, planning, and clever ways to make the most of your new space. Forget vague ideas—find out exactly how loft conversions work, what makes some jobs trickier, and tips to nail the process. If you want more space without moving house, start here.
Planning Permission: Your Quick‑Start Guide
Thinking about adding a loft bedroom, a new kitchen or even a garden shed? Before you pick up a hammer you’ll need to check if you need planning permission. In the UK most building work is covered by local council rules, and missing the right paperwork can stall your project, add extra costs, or even force you to undo the work.
Here’s a plain‑language rundown of when permission is required, how the application works, and a few shortcuts that many homeowners forget.
When Do You Actually Need Planning Permission?
Not every home improvement needs a consent form. The UK has a list of “permitted development” (PD) rights that let you make certain changes without asking the council. Typical PD projects include:
- Adding a single‑storey rear extension that doesn’t exceed 4 m in height.
- Building a small loft room as long as it stays within the roof’s slope and doesn’t exceed 40 % of the roof space.
- Installing a standard garage or carport within set size limits.
If your plan falls outside these limits – for example, a two‑storey extension, a change of use, or a big outbuilding – you’ll need to submit a planning permission application.
How to Apply – Step by Step
1. Check the local plan. Every council has a website with a searchable planning portal. Look up the “Local Development Plan” to see restrictions on height, design, and neighbourhood impact.
2. Gather the paperwork. You’ll need a site plan, floor‑plan drawings, elevations, and a design‑and‑access statement if the project is complex. Most councils accept PDFs uploaded directly to their portal.
3. Fill out the application form. The standard form is called DP/1. It asks for details like your address, the type of work, and whether you’ve consulted neighbours.
4. Pay the fee. Fees vary – a small extension might cost £150, while a larger change can be £500 or more. The fee is a good indicator of how extensive the review will be.
5. Submit and wait. The council has 8 weeks to decide (12 weeks for larger projects). During this time they might request more information or hold a public consultation.
Pro tip: include clear, colour‑coded drawings and a brief “why this works for the neighbourhood” note. It speeds up the reviewer’s job and reduces back‑and‑forth.
If the council rejects the plan, you can appeal to the Planning Inspectorate. The appeal process adds a few months, so be ready with a solid case before you start.
Remember, planning permission is just one piece of the puzzle. You’ll also need building regulations approval for structural safety, fire protection, and energy standards. These are separate from the planning consent and usually involve a qualified surveyor.
Overall, the key to a smooth approval is preparation. Double‑check the PD rules, talk to your neighbours early, and give the council as much detail as possible. That way you avoid costly delays and can focus on choosing the perfect tiles for your new space.
