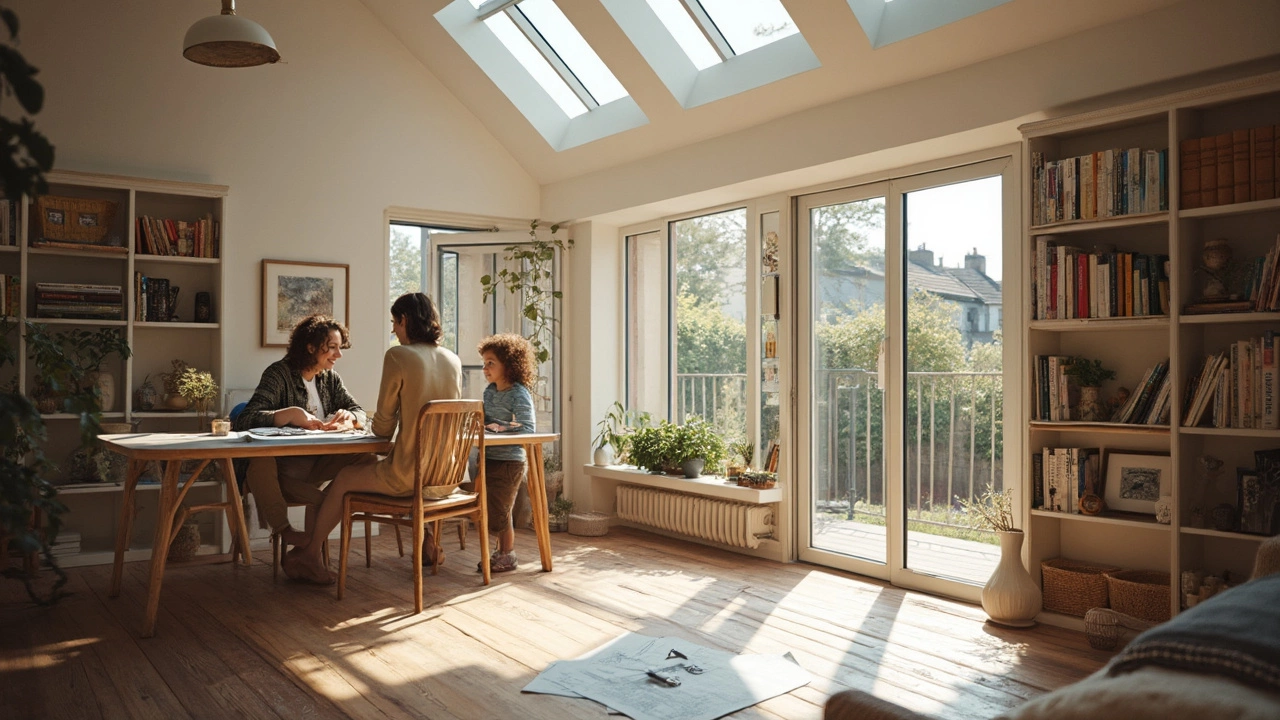Thinking about a loft conversion? This article breaks down what you can really gain, what to look out for, and how to decide if it's the right move for your home. You'll get straight facts on costs, returns, planning, and clever ways to make the most of your new space. Forget vague ideas—find out exactly how loft conversions work, what makes some jobs trickier, and tips to nail the process. If you want more space without moving house, start here.
Loft Conversion Guide: Costs, Planning & Design Tips
Thinking about turning that dusty attic into a bedroom, office or playroom? You’re not alone – many UK homeowners are adding loft spaces to get extra room without moving. The good news is the process is pretty straightforward if you know the basics. In this guide you’ll learn what to expect, how much it might cost and the smartest ways to plan and design your new loft.
Planning Your Loft Conversion
The first step is checking if you need planning permission. Most loft conversions fall under permitted development, which means you can skip a full application, but there are limits on height, volume and the look of the new windows. A quick chat with your local council or a qualified architect will clear that up.
Next, think about the structure. Is your roof pitch steep enough? Do you have enough headroom? A standard conversion needs at least 2.2 m of headroom for the space to feel comfortable. If the roof is low, you may need to raise it, which adds to the cost.
Don’t forget stair access. Building codes in England and Wales require safe, sturdy stairs that meet fire‑escape rules. A well‑designed staircase can become a design feature, but it also eats up floor space, so plan your layout around it.
Choosing Materials and Budget
Cost is the big question for most folks. In the UK, a basic loft conversion starts around £15,000 and can climb to £30,000 or more for high‑spec finishes. The biggest price drivers are roof alteration, structural work and the type of flooring you pick.
If you’re on a tight budget, consider standard drywall, laminate flooring and basic double‑glazed windows. For a luxury feel, go for solid timber flooring, skylights and heated flooring – but remember each upgrade adds roughly £500‑£1,000 per square metre.
Insulation is a must. Proper loft insulation keeps the new room warm and cuts energy bills. Spray‑foam or rigid board work well, and they’re not expensive. A well‑insulated loft can add value to your home and make the space usable year‑round.
Don’t overlook electrical and plumbing. Adding power sockets, lighting and maybe a bathroom or ensuite will increase costs, but it also boosts resale value. Get a qualified electrician and plumber involved early to avoid surprises.
Finally, factor in a contingency – about 10 % of your total budget – for unexpected issues like hidden wiring or weak joists. Most projects stay on track when you have a little buffer.
With the right planning, realistic budgeting and solid material choices, your loft conversion can become a comfortable, stylish addition that boosts your home’s value. Ready to get started? Grab a notebook, sketch a rough layout, and reach out to a local builder for a free quote. Your new loft is just a few steps away.
Thinking about a loft conversion to create more space in your home? Discover which part of the process tends to be the most expensive and why it might be worth the investment. From structural changes to materials, this detailed guide reveals what can drive up costs and offers tips to manage your budget smartly.

