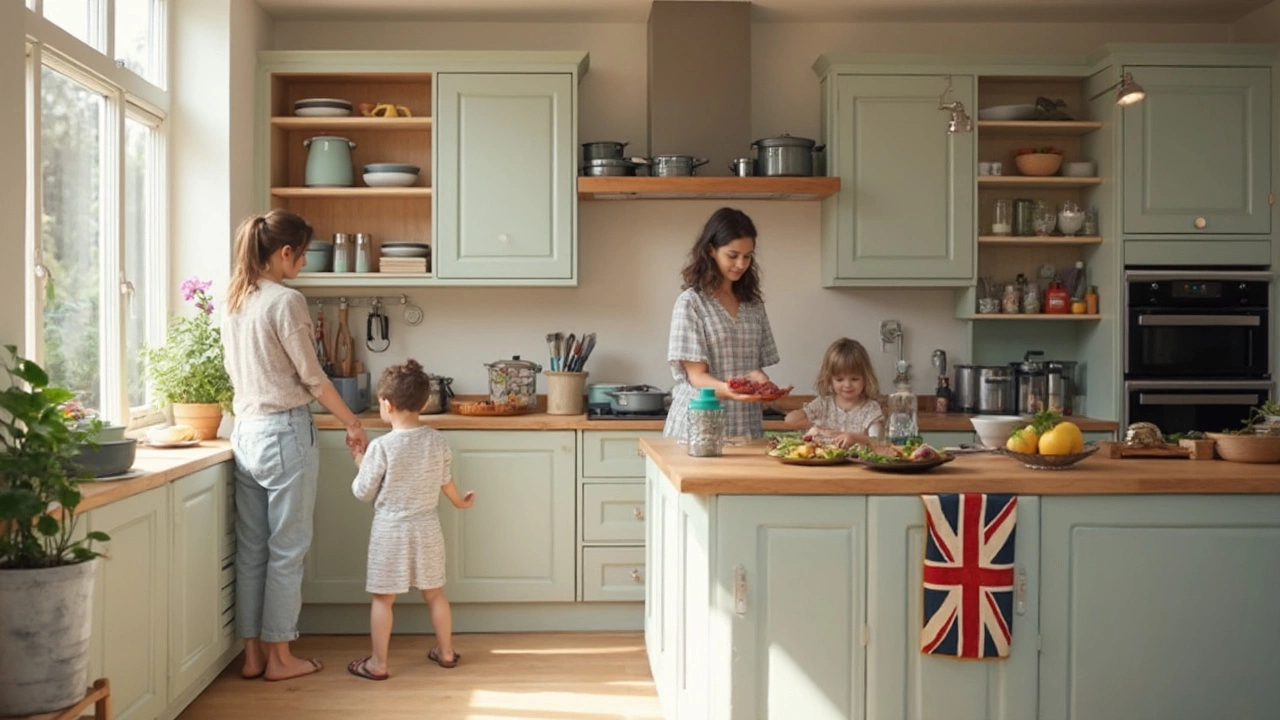Ever notice how the best kitchens just work better? This article breaks down the five golden rules every kitchen design needs, keeping things practical and straightforward. From the perfect layout to clever storage, you'll learn how to make your cooking space safer, faster, and way more fun to use. Simple tips, real examples, and zero nonsense—just advice that gets your kitchen running like a well-oiled machine. Get ready to see what your kitchen’s been missing.
Kitchen Rules: Simple Guidelines for a Functional Kitchen
Got a kitchen project on the go? Before you pick tiles or splash out on appliances, take a minute to run through the basics. Simple rules can save you time, money and a lot of headaches later.
Plan Your Space Before You Buy
The first rule is to map out the work triangle – sink, fridge and stove. Keep them within a comfortable reach of each other, ideally no more than 4‑6 metres total. Measure your walls, note where windows and doors sit, and sketch a rough layout. This helps you see if you need a narrow island, a pull‑out pantry or just a straight wall of cabinets.
Next, think about storage. Too many open shelves can look messy, while too few cabinets make daily chores a chore. Aim for a mix: deep drawers for pots, pull‑out trays for spices, and a tall pantry for bulk items. Adding a lazy‑Susan in a corner cabinet is an inexpensive way to use awkward space.
Avoid Common Kitchen Mistakes
One big mistake is ignoring ventilation. A good hood removes steam and odours, keeping cabinets and walls safe. Pick a unit that covers at least the width of your cooktop and clean the filter regularly.
Don’t forget lighting. Overhead lights are fine for general illumination, but task lights under cabinets make prep work easier and safer. LED strips are cheap, energy‑efficient and work well in tight spots.
When it comes to flooring, durability beats style. Vinyl, engineered wood or porcelain tiles handle spills and heavy foot traffic better than carpet. If you love the look of wood, choose a water‑resistant option and seal the seams.
Budgeting is another rule that trips people up. Start with a realistic estimate for the whole job – not just the visible parts. Include labour, waste, permits and a 10‑15% contingency for surprise costs. Our recent guide on kitchen fitting costs in NZ breaks down the typical price ranges, so you know what to expect.
Finally, keep the flow in mind. Open‑plan kitchens should have clear pathways, at least 90 cm wide, to avoid bumping into people or appliances. If you’re adding a breakfast bar, make sure there’s space on both sides for stools and movement.
Stick to these kitchen rules, and you’ll end up with a space that looks good, works well and stays within budget. Ready to start? Grab a tape measure, sketch your layout and check out our full range of tiles and fittings – everything you need to bring the plan to life.
