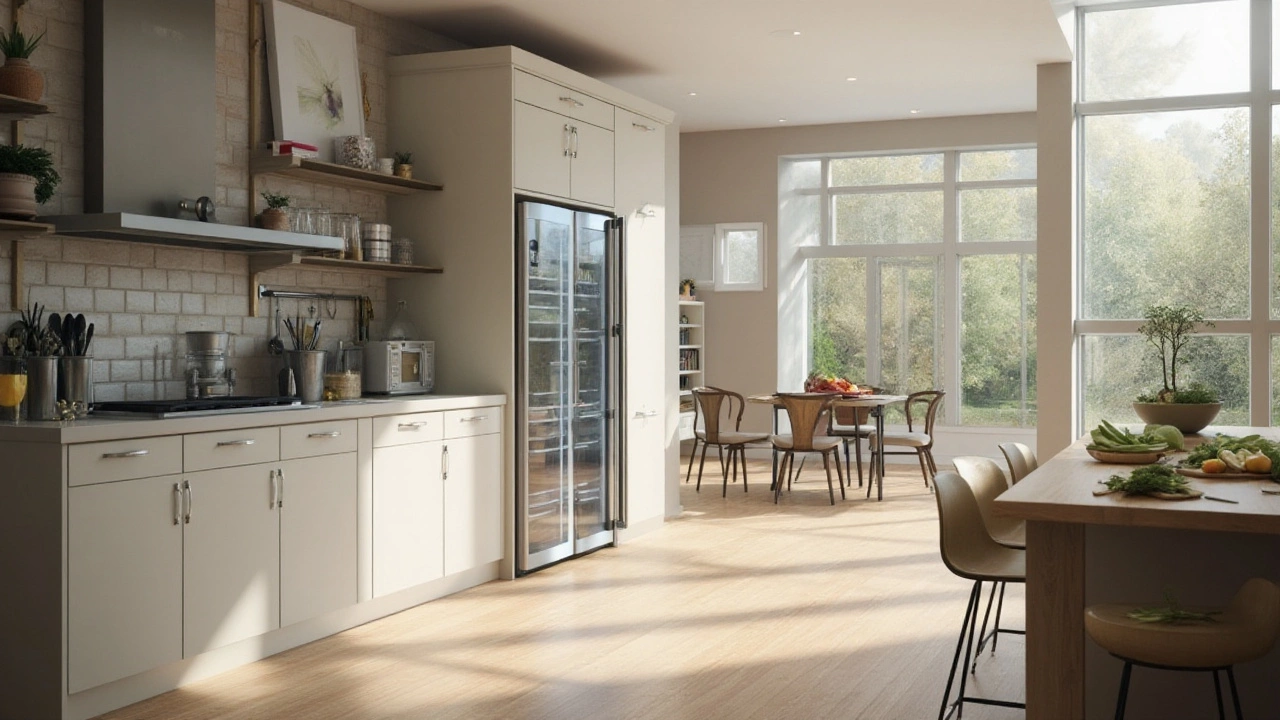Careful consideration of refrigerator placement is crucial in kitchen design for optimizing functionality and the overall flow of the space. Poorly placed refrigerators can hinder movement, block light, or interfere with cooking processes. Strategic placement not only improves the aesthetic appeal but also enhances ease of use. This article explores areas to avoid when installing your refrigerator to create a harmonious kitchen environment.
Kitchen Layout Ideas for a Space That Works for You
Got a kitchen that feels cramped or just isn’t doing what you need? You’re not alone. The trick isn’t buying fancy gadgets—it’s getting the layout right. A well‑planned kitchen makes cooking easier, keeps traffic smooth and looks good at the same time. Below you’ll find quick, down‑to‑earth advice you can start using today.
Key Layout Types to Know
First, pick a layout that matches your floor plan. The classic shapes are:
- U‑shape: three walls of cabinets, perfect for big families or serious cooks.
- L‑shape: two walls meet at a corner, great for open‑plan spaces.
- Galley: two parallel counters, ideal for narrow rooms.
- Island: adds extra prep space and a place to hang out, but needs room to move around.
Measure the distance between opposite walls. You want at least 42‑inches of clearance so you can walk comfortably. If you can’t meet that, rethink the island or go for a slimmer peninsula instead.
Smart Planning Tips You Can Apply Right Now
1. Follow the work triangle. Imagine a triangle between the sink, stove and fridge. Keep each leg between 4‑9 feet and avoid obstacles in the middle. This reduces steps and makes meal prep feel effortless.
2. Use vertical space. Tall cabinets, open shelves or hanging pot racks free up floor space. Store things you use less often up high and keep daily items at eye level.
3. Zone your kitchen. Create separate areas for prep, cooking, cleaning and storage. Group like‑items together – knives near the cutting board, pans near the stove – so you don’t waste time hunting tools.
4. Light it right. Layer lighting: ceiling lights for overall brightness, under‑cabinet strips for work surfaces, and a pendant over an island for focus. Good light makes a kitchen feel larger and safer.
5. Think about traffic flow. Mark the main pathway from the fridge to the sink to the stove. Keep chairs, carts or decorative pieces out of that line. A clear path prevents bump‑ins and keeps the room feeling open.
Finally, don’t forget the little details that make a big difference: choose handles that match your style, add a splash‑back that’s easy to clean, and pick flooring that tolerates spills. A well‑thought‑out layout doesn’t have to cost a fortune – often it’s about moving things around and choosing the right fixtures.
Ready to give your kitchen a makeover? Start with these layout basics, sketch a quick floor plan, and test the flow with a piece of tape on the floor. You’ll see instantly what works and what needs tweaking. Once you’ve nailed the layout, the rest of the design – colours, finishes, appliances – will fall into place.
