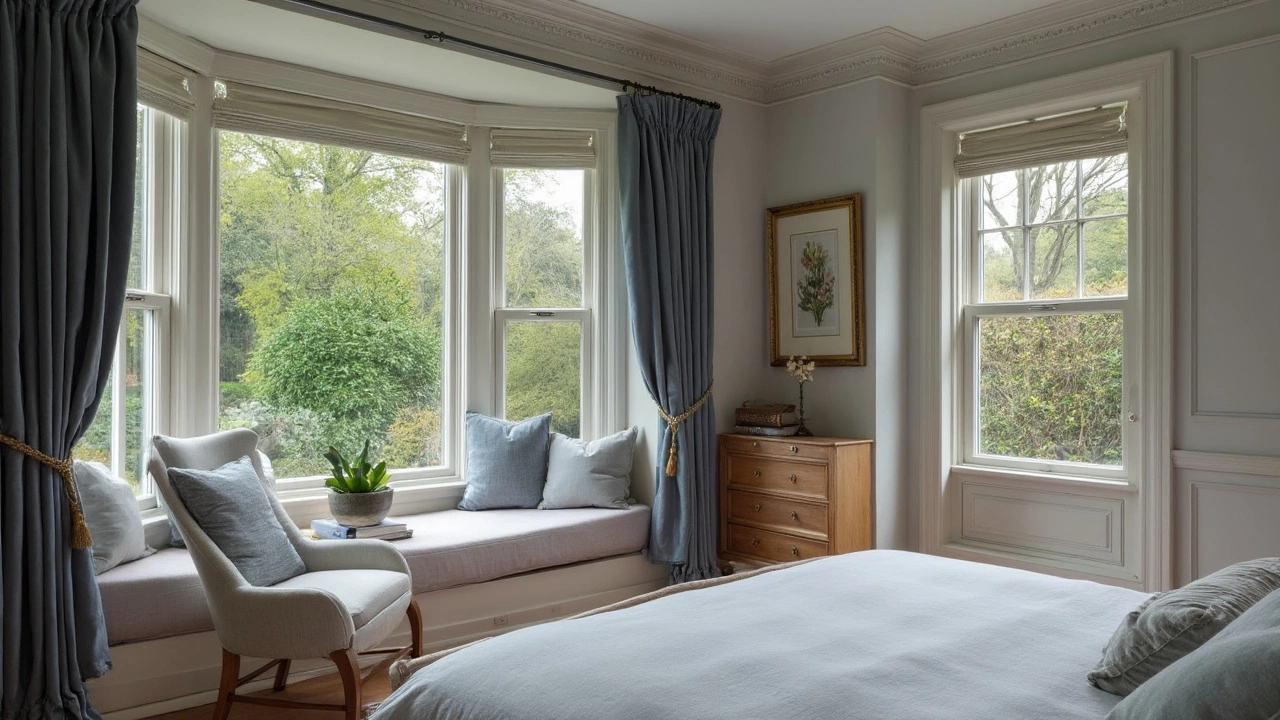Adding a bump out to your master bedroom might seem straightforward, but costs can vary widely based on size, location, and materials used. Discover helpful tips on budgeting effectively and learn about design considerations that can optimize space. Whether you're considering a cozy nook or a full extension, understanding potential costs can aid in planning and prevent surprises. Get practical advice on permits, contractor selection, and maximizing your investment.
Bump Out Basics: Quick Ways to Add Space to Your Home
If you need extra room but a full extension feels too big, a bump out might be the answer. A bump out is a small, boxed‑in addition that sticks out from an existing wall. It gives you a few extra square metres without the hassle of a big build. In this guide you’ll see how a bump out works, when it makes sense, and what you need to do to pull it off.
What is a bump out?
A bump out is essentially a mini‑extension. Think of it as a box that protrudes from a room – often a kitchen, living area or bathroom – to add floor space, headroom or a better layout. Because it’s smaller than a regular extension, the design and planning steps are quicker and usually cheaper. It’s perfect for creating a breakfast nook, a walk‑in pantry, or a bit more space for a home office.
How to plan a bump out
Start with a clear goal. Ask yourself what you want the new space to do. Is it for storage, a dining area, or just a wider hallway? Once you know the purpose, sketch a simple layout. Measure the existing room, decide how far you want the bump out to project (typically 1‑2 metres), and draw the new walls.
Next, check local building rules. In many UK areas a bump out under 10 square metres may not need a full planning permission, but you still need to meet fire safety and structural standards. A quick call to your council’s planning office can save you headaches later.
After the paperwork, think about structure. The new walls need a solid foundation – a concrete slab or reinforced footings work best. Talk to a builder about the load‑bearing walls you’re attaching to; they’ll tell you if you need extra bracing. This is the part you don’t want to skip – it keeps the bump out safe long term.
Materials matter for both cost and look. Brick or block walls are sturdy and blend with most UK homes. If you want a lighter feel, timber framing with insulated panels can speed up construction. For the roof, a simple flat or low‑pitch design matches most existing roofs and keeps the build simple.
Budgeting is easier than for a full extension. Expect the cost per square metre to be around £1,200‑£1,500, depending on finish and location. Add around 10‑15% for unexpected items like extra wiring or plumbing tweaks. Getting at least three quotes from local builders will give you a realistic price range.
When the build starts, keep the site tidy. A bump out doesn’t need a huge crew, but a clean area prevents damage to the existing home. Make sure any new windows or doors are installed correctly to keep heat loss low.
Finally, finish the interior. Simple things like matching floor tiles, a fresh coat of paint, and adequate lighting turn the new space into a seamless part of the house. If you’re adding a kitchen bump out, consider a small island or extra countertop to maximize utility.
In short, a bump out gives you extra room without the massive cost and time of a full extension. With clear goals, a quick check on planning rules, solid construction basics, and a realistic budget, you can add that extra space you’ve been missing. Ready to start sketching?
