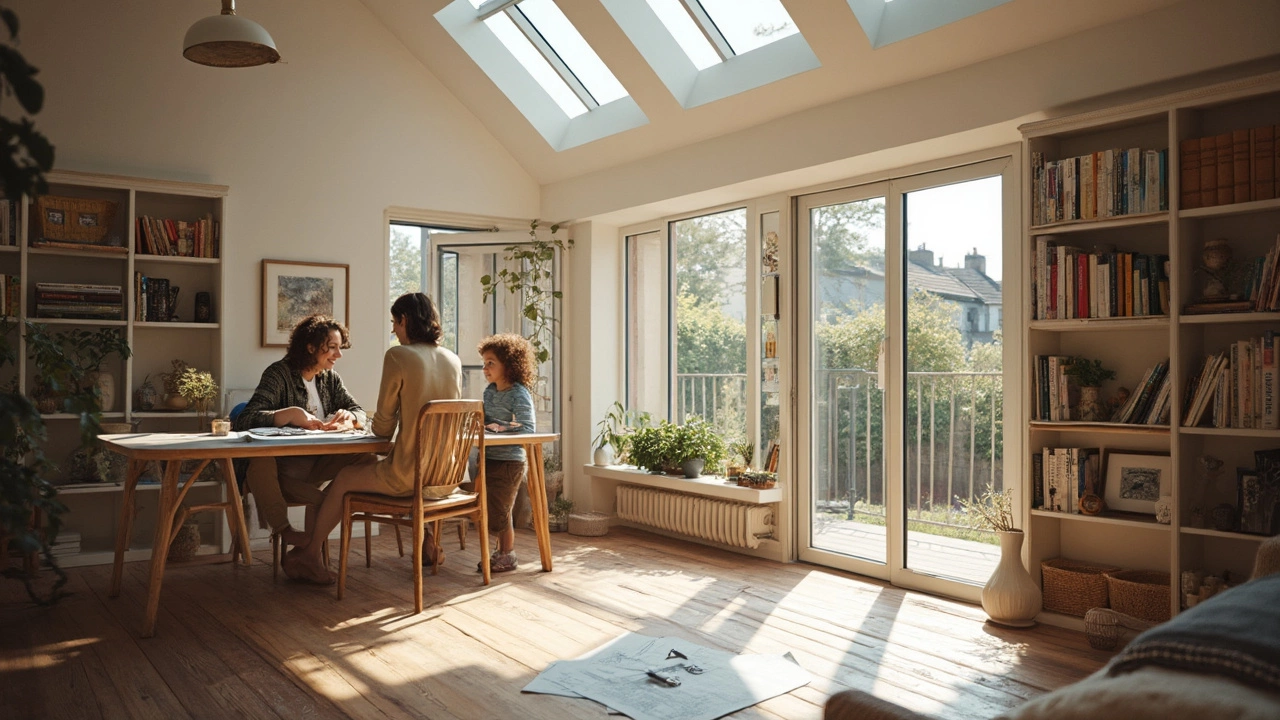Thinking about a loft conversion? This article breaks down what you can really gain, what to look out for, and how to decide if it's the right move for your home. You'll get straight facts on costs, returns, planning, and clever ways to make the most of your new space. Forget vague ideas—find out exactly how loft conversions work, what makes some jobs trickier, and tips to nail the process. If you want more space without moving house, start here.
Attic Renovation: Easy Steps to Transform Your Loft
Thinking about turning that dusty attic into a room you actually want to spend time in? You’re not alone. Homeowners love attic renovations because they add extra space without the cost of a new extension. The key is to plan smart, pick the right materials, and keep the work simple enough to fit a typical DIY budget.
Start with Insulation and Ventilation
Before you pick out tiles or paint, make sure the space stays warm in winter and cool in summer. Add loft insulation between the joists – a roll of mineral wool or rigid foam works well and fits into most UK attics. Then install a breathable membrane on the roof to stop moisture from building up. Good ventilation will keep the room fresh and prevent damp, which can ruin even the nicest floor finishes.
While you’re up there, check the joists for any signs of rot or sagging. Reinforcing weak points now saves you time and money later. A quick test is to walk across the floor with a piece of wood; if it flexes too much, consider adding a support beam.
Choose the Right Flooring
Flooring is where most attic makeovers shine. Tiles are a top pick because they’re durable, water‑proof, and can handle the occasional temperature swing. Aqua Tiles offers a range of lightweight porcelain options that are easy to lay on a flat sub‑floor. If you prefer something softer underfoot, engineered wood or laminated flooring works too – just make sure the sub‑floor is level and secure.
Lay a thin plywood underlay if the joists are spaced wide apart; this creates a steady base and helps reduce creaking. For a cosy feel, add a plush rug on top of the tiles or wood. Rugs also help hide any minor gaps and add a pop of colour without extra cost.
Don’t forget the edges. Use a matching stair nosing or a sleek metal trim to give the floor a finished look and protect it from foot traffic.
Beyond flooring, think about lighting. Attics often have limited natural light, so combine recessed LED spots with a few pendant lights for style. A dimmable system lets you switch from a bright work environment to a mellow movie night vibe.
Storage solutions are another must‑have. Built‑in shelves that run along the walls keep the floor clear and make the room feel bigger. If the ceiling height varies, fit low cabinets in the lower sections and higher shelves where there’s more headroom.
Finally, pick a paint colour that reflects light. Soft whites or light greys make the space feel airy, while a bold accent wall can create a focal point without overwhelming the room.
With the right insulation, flooring, lighting, and storage, your attic can go from forgotten storage to a functional bedroom, home office, or lounge. The process doesn’t require a massive budget – just clear steps and the right materials. Start with a plan, stick to the basics, and watch your loft transform into a place you’ll actually want to use.
