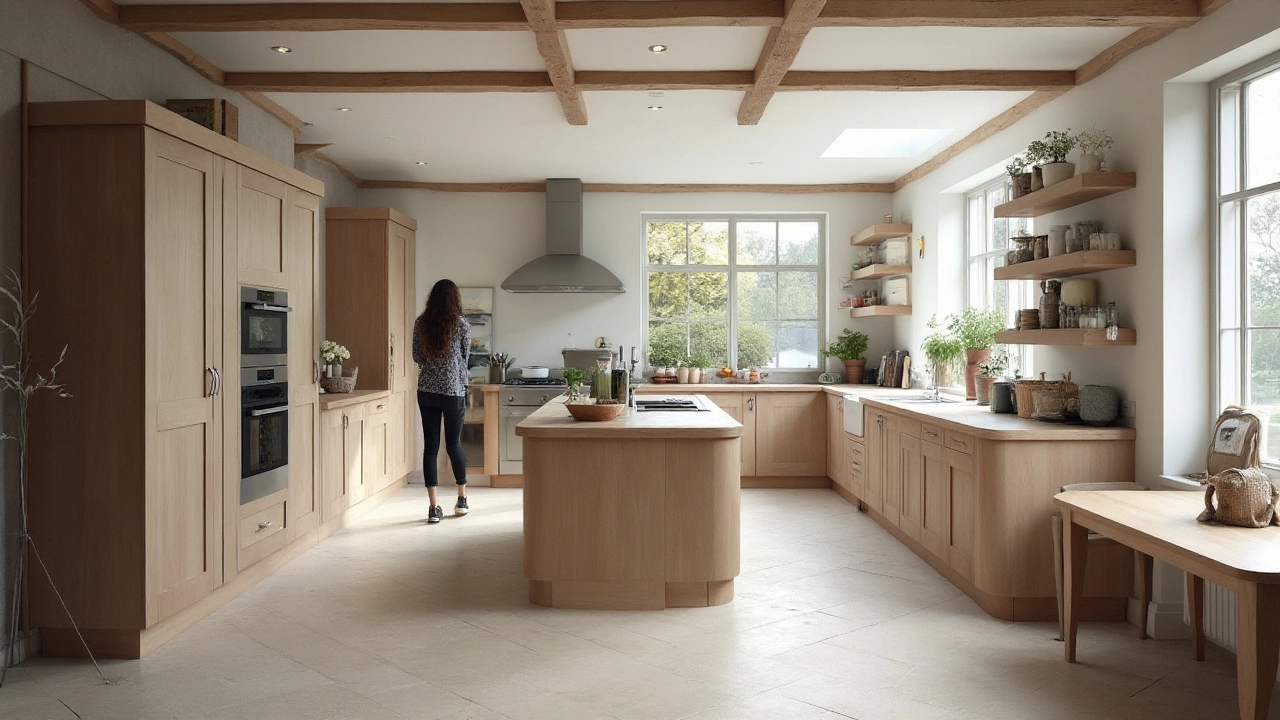Discover the concept of dry fit kitchen installations and how they revolutionize the home renovation process. This method allows homeowners and designers to visualize the final layout without permanent fixtures, providing flexibility and room for adjustments. Understand the steps involved, the benefits it offers, and things to consider before opting for a dry fit installation. It's an innovative approach that caters to diverse preferences and spaces.
Kitchen Installation: A Practical Guide
Thinking about a new kitchen? You’re not alone. Most homeowners want a fresh look, more storage, and a space that works for everyday cooking. The good news is that a kitchen install doesn’t have to be a nightmare. Follow these simple steps and you’ll keep stress low and results high.
Planning Your Kitchen Installation
First thing: set a realistic budget. Write down what you can spend on cabinets, worktops, appliances, tiles and labour. A clear number helps you avoid surprise quotes later. Next, decide on your style. Do you love sleek white gloss, warm wood tones, or bold colour splashes? Pick a theme before you shop – it saves time and keeps the look cohesive.
Measure your space carefully. Grab a tape, note the width, depth and height of walls, windows and doors. Sketch a rough floor plan on paper or use a free online tool. Mark where plumbing and electrical points sit – moving them later costs extra. If you’re unsure, a quick visit from a kitchen specialist can spot hidden issues before you sign a contract.
Choose your key materials early. Tiles for backsplashes and floors are a big visual driver. Look for slip‑resistant floor tiles and easy‑clean wall tiles. When picking cabinets, think about wood quality and hardware durability. Remember: high‑quality worktops like quartz or solid surface last longer than cheap laminate.
Executing the Install – What to Expect
Once you’ve locked in design and budget, it’s time to hire. Get at least three quotes from reputable installers. Check their references, ask to see recent work, and confirm they hold the right insurance. A solid contract should list start and finish dates, payment milestones and a clear scope of work.
During the install, keep communication open. Ask the crew to explain each stage – demolition, plumbing, electrical, tiling, cabinetry and finishing. Most jobs take 2‑4 weeks, but factors like custom worktops or unexpected wall repairs can add time. Stay on site if possible; a quick check each day helps catch issues before they grow.
When the work wraps up, do a thorough walk‑through. Test every tap, verify that appliances sit level, and open/close all cabinets. Point out any scratches, uneven tiles or missing screws before the final payment. A good installer will fix these at no extra cost.
Finally, protect your new kitchen. Use cutting boards to avoid knife marks on worktops, wipe spills on tiles right away, and set a regular cleaning schedule. Small care habits keep your kitchen looking fresh for years.
With a clear plan, realistic budget, and the right team, your kitchen installation can be smooth and rewarding. Ready to start? Grab a measuring tape, jot down your dream style, and take the first step toward a kitchen that works for you.
