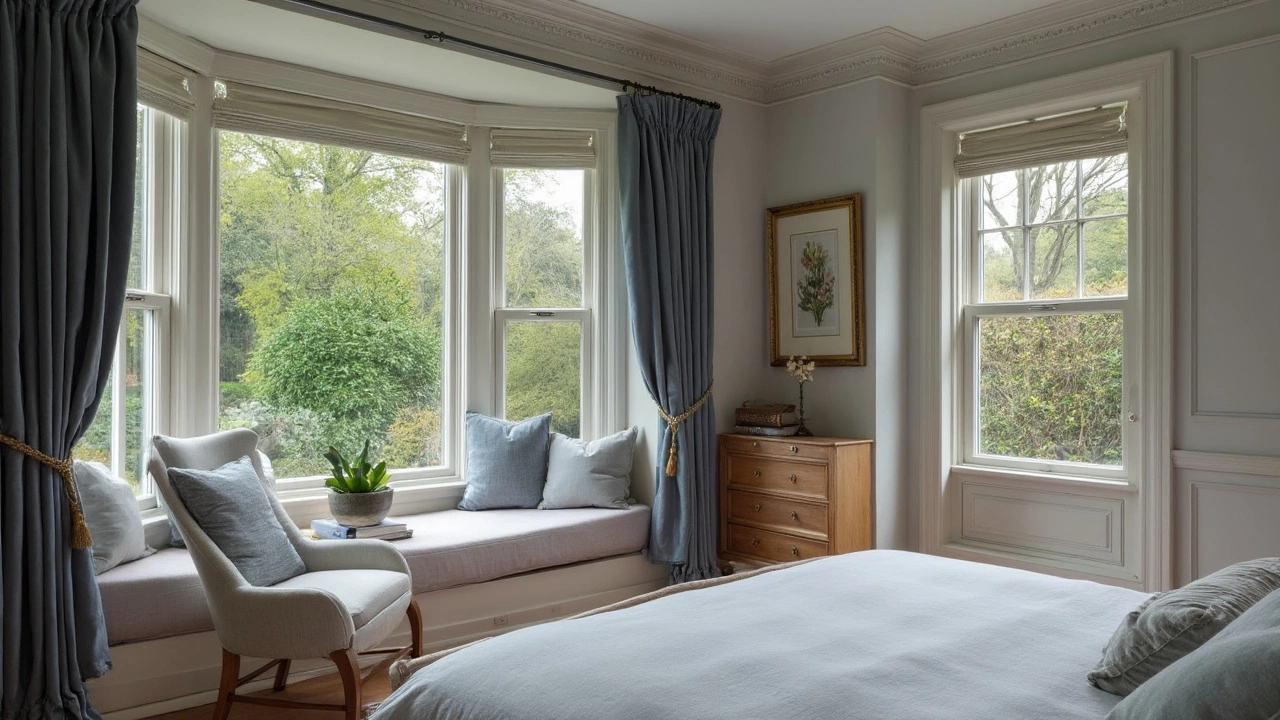Adding a bump out to your master bedroom might seem straightforward, but costs can vary widely based on size, location, and materials used. Discover helpful tips on budgeting effectively and learn about design considerations that can optimize space. Whether you're considering a cozy nook or a full extension, understanding potential costs can aid in planning and prevent surprises. Get practical advice on permits, contractor selection, and maximizing your investment.
Home Addition Tips: Grow Your Space Without the Headache
Thinking about adding a new room, extending your kitchen, or building a loft? A home addition can boost comfort and value, but it can also feel overwhelming. Below you’ll get straight‑forward advice that helps you move from idea to reality without getting stuck on paperwork or cost surprises.
Plan Like a Pro – What to Do Before You Break Ground
First thing: write down the why. Do you need an extra bedroom for a growing family? Want a bigger workshop? Knowing the purpose narrows the design options and keeps the budget realistic.
Next, check local rules. Many councils require a planning permission for anything over a certain size. A quick call to the planning office or a glance at the council website saves weeks of waiting later.
Measure your lot. Take accurate dimensions of your existing house and the outdoor space you plan to use. Sketch a rough layout on graph paper or a free app. This visual helps you spot problems early – like a low ceiling height or a driveway that runs into the new footprint.
Budget is the next big gatekeeper. List the major cost buckets: design fees, building permits, structural work, finishes, and a contingency (about 10 %). If you’re on a tight budget, consider a simple rectangular shape, a single‑story extension, or re‑using existing foundations where possible.
Design & Finishing Touches – Make It Look Like Part of the House
Once the paperwork is sorted, the fun part begins – design. Match the roof pitch, window style, and external cladding to the existing home. Consistency keeps the addition from looking like an after‑thought.
Inside, think about flow. Open up the space by aligning floor levels and keeping the same flooring material when possible. If you love tile, choose a large‑format tile from Aqua Tiles that runs the full length of the new room and the old one. Large tiles reduce grout lines, making the space feel bigger and easier to clean.
Lighting is a game‑changer. Add a mix of natural light (big windows or skylights) and layered artificial lighting – recessed downlights for general illumination, pendant lights over a kitchen island, and wall sconces for ambience.
Don’t forget storage. Built‑in wardrobes, under‑stair cupboards, or a simple shelving unit can keep the new area tidy without eating up floor space.
Finally, pick finishes that are durable yet stylish. Waterproof paint for bathrooms, scratch‑resistant laminate for high‑traffic floors, and easy‑clean fabrics for seating. These choices prolong the life of your addition and keep maintenance low.
Ready to start? Grab a notebook, sketch your ideas, and book a quick design consult with a local architect or a trusted builder. With clear goals, proper permits, and thoughtful design, your home addition will feel like a natural, valuable part of your house – not a stressful project.
