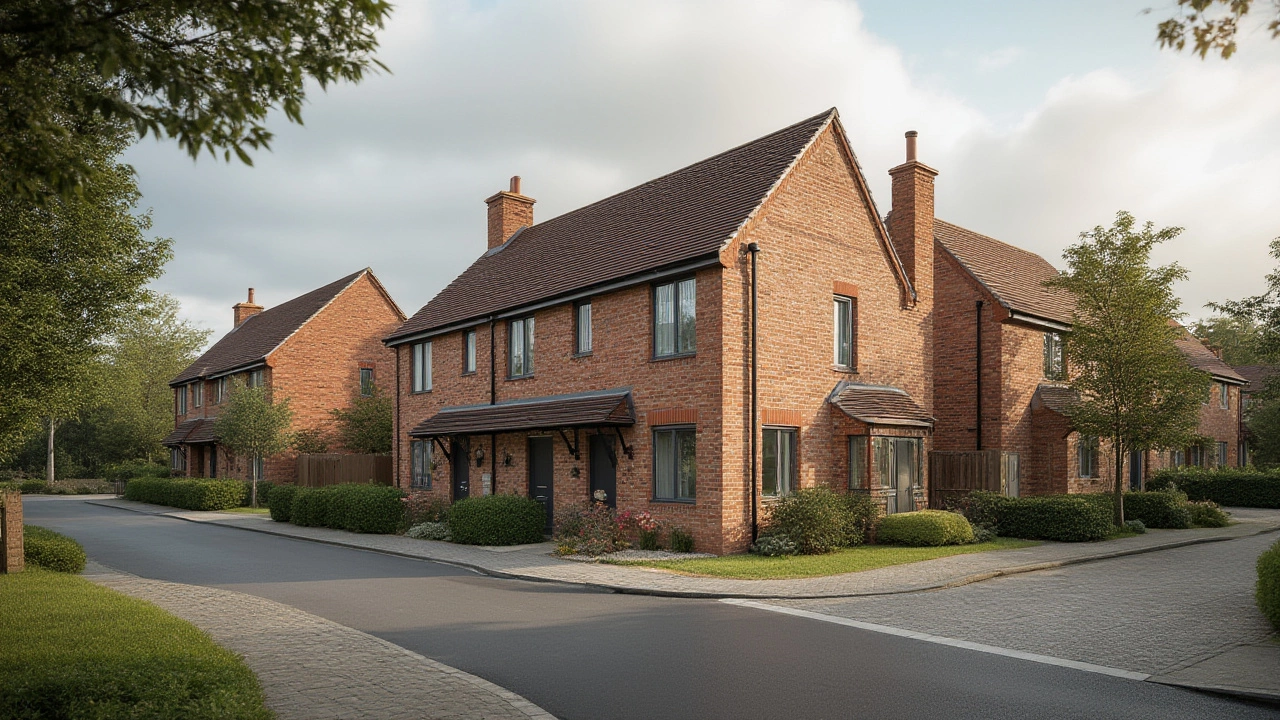Ever wondered how long it takes for a new building to settle? This guide covers the real settling time, what happens, and practical advice for new property owners.
Construction Timeline: What to Expect at Every Stage
If you’re about to start a build, the first thing you’ll hear is “timeline”. Knowing what’s coming next saves money, stress, and surprises. Below is a plain‑spoken walk‑through of each major stage, how long it usually lasts, and what you can do to keep things moving.
Key Phases and Typical Timeframes
Design and Planning – 2 to 8 weeks. This is when you choose drawings, materials, and finishes. Get every decision in writing and lock in any specialist fees early. The clearer the brief, the fewer changes later.
Permits and Approvals – 1 to 6 weeks. Submit plans to the local council, wait for comments, and pay any fees. If your project needs a listed‑building consent or a height waiver, add a few extra weeks.
Site Prep and Demolition – 1 to 3 weeks. Clearing the ground, removing old structures, and setting up temporary services happen fast if you have a solid contractor and a waste‑removal plan.
Foundations – 2 to 4 weeks. Whether you’re pouring a slab or digging piles, weather plays a big role. Protect the ground from rain and don’t rush the cure time; a weak foundation hurts the whole schedule.
Structure (Framing) – 3 to 6 weeks. The skeleton of the building goes up – walls, roof, floor joists. Keep material deliveries on time and coordinate electricians and plumbers early to avoid waiting on the inside work.
Mechanical, Electrical, and Plumbing (MEP) – 4 to 8 weeks. Rough‑in of wiring, pipes, and ductwork happens while the frame is still open. A common delay here is late supply of specialised fittings, so order ahead.
Internal Finishes – 4 to 10 weeks. Drywall, flooring, tiling, painting, and fixtures are installed. This is where design choices show up, so any last‑minute colour changes can push the end date.
Final Inspection and Handover – 1 to 2 weeks. The building control officer checks safety, and you do a snag list walk‑through. Fix any missed items and sign off.
Tips to Stay on Schedule and Avoid Common Delays
Start with a realistic budget that includes a 10 % contingency. When you run out of cash mid‑project, work stops and the timeline stretches.
Communicate every decision to the whole crew. If the architect changes a window size, the carpenter, the plumber, and the supplier all need to know right away.
Watch the weather forecast. Heavy rain can halt concrete pours or exterior work. If a wet week is expected, have indoor tasks ready – like ordering fixtures or prepping interior walls.
Order long‑lead items early. Things like custom kitchen cabinets or specialty glass can take 8‑12 weeks to arrive. Get them on the schedule as soon as the design is final.
Keep a simple timeline checklist on the wall. Write down each phase, its start and finish dates, and who’s responsible. Check it weekly and move tasks forward if you see a slip.
Finally, be flexible with small changes but firm on major ones. A tiny fixture swap costs minutes; a layout change can add weeks. Decide early and stick to it.
Follow these steps and you’ll have a clear construction timeline that moves from design to handover without nasty surprises. Happy building!
