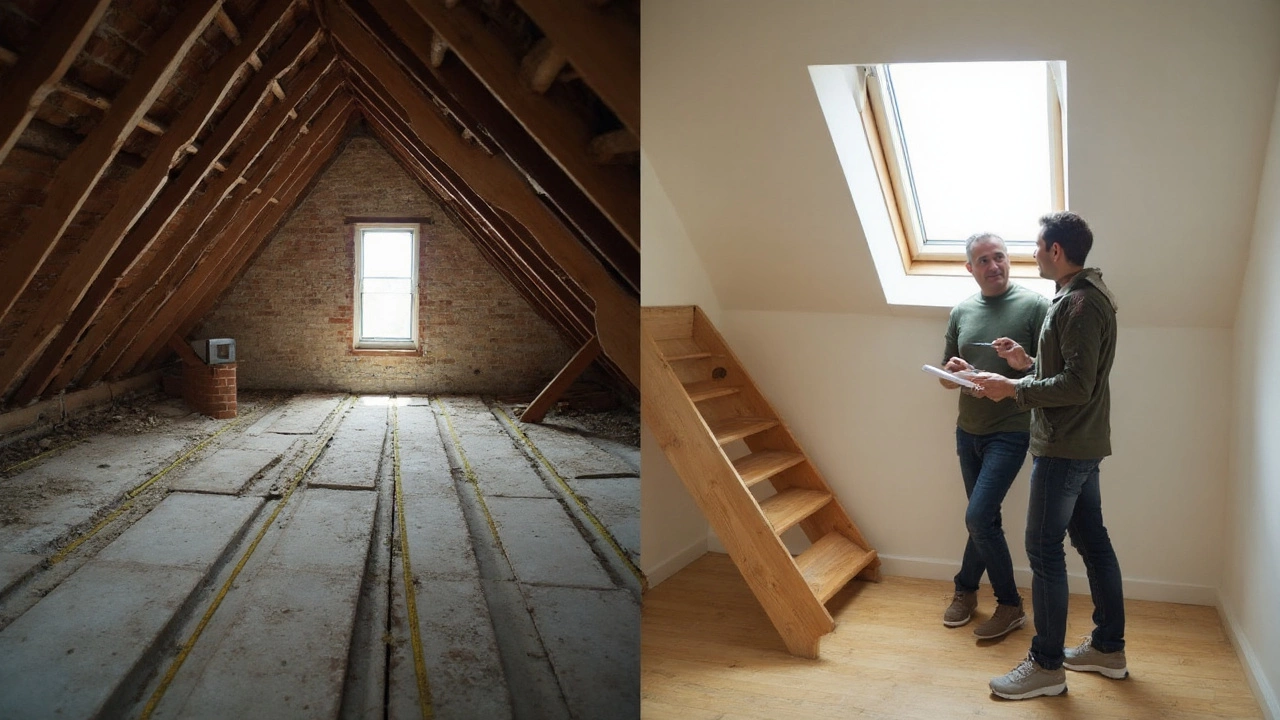See 2025 NZ loft conversion costs: typical prices, per‑m² rates, what drives the budget, and how to plan, consent, and avoid surprises. Clear ranges and examples.
Loft Conversion Cost: Realistic Budget Guide
If you’re thinking about turning that unused attic into a bedroom, office, or playroom, the first question on everyone’s mind is the price tag. How much will a loft conversion actually cost? The answer isn’t a single number – it depends on a handful of factors that you can control or at least anticipate. In this guide we’ll walk you through the main cost drivers, give you a rough price range for the UK, and share practical tips to keep the project from blowing your budget.
Key Factors That Drive the Price
1. Type of conversion. A simple dormer conversion is usually cheaper than a full-size roof lift. Dormers add extra headroom on one side of the roof, while a roof lift raises the entire roofline and often requires more structural work.
2. Structural work. Adding a staircase, reinforcing joists, or installing new beams can add a few thousand pounds. If your loft needs a new floor joist layout to meet building regulations, expect higher labour costs.
3. Finishes and fixtures. Basic plasterboard and laminate flooring keep costs low. Opting for hardwood floors, high‑end plastering, or custom lighting will push the total upward.
4. Location. Labour rates vary across the UK. Projects in London or the South East often cost 15‑20% more than those in the North or Scotland.
5. Planning permission. Most loft conversions under 30m² don’t need full planning consent, but a change of use or a larger project might. Fees for architects or structural engineers can add £500‑£2,000.
On average, a standard loft conversion in the UK runs between £20,000 and £45,000. A basic dormer sits at the lower end, while a full roof lift with premium finishes reaches the higher end.
Smart Ways to Reduce Your Loft Conversion Costs
Plan early, plan smart. Sketch a layout yourself or use free online design tools. The clearer your plan, the less you’ll need to ask architects to redraw it later.
Reuse existing features. Keep the original staircase if it meets building codes. Re‑using joists and roof tiles wherever possible saves both material and labour.
Choose cost‑effective finishes. Laminate or engineered wood flooring looks great for less than hardwood. Paint instead of wallpaper for a quick, cheap style upgrade.
Get multiple quotes. Don’t settle for the first builder who shows up. Collect at least three detailed quotes and compare line‑items – you might find a cheaper supplier for windows or insulation.
Do some work yourself. Tasks like demolition, painting, or installing trim can be DIY‑friendly. Just make sure you leave structural work and electrical installations to certified professionals.
Lastly, keep a contingency fund of about 10% of your estimated budget. Unexpected issues – like hidden damp or weak timber – pop up often, and that safety net prevents nasty surprises.
By understanding where the money goes and where you can cut costs, you’ll have a clearer picture of your loft conversion cost and be able to make decisions that fit your pocket and your dream space.
