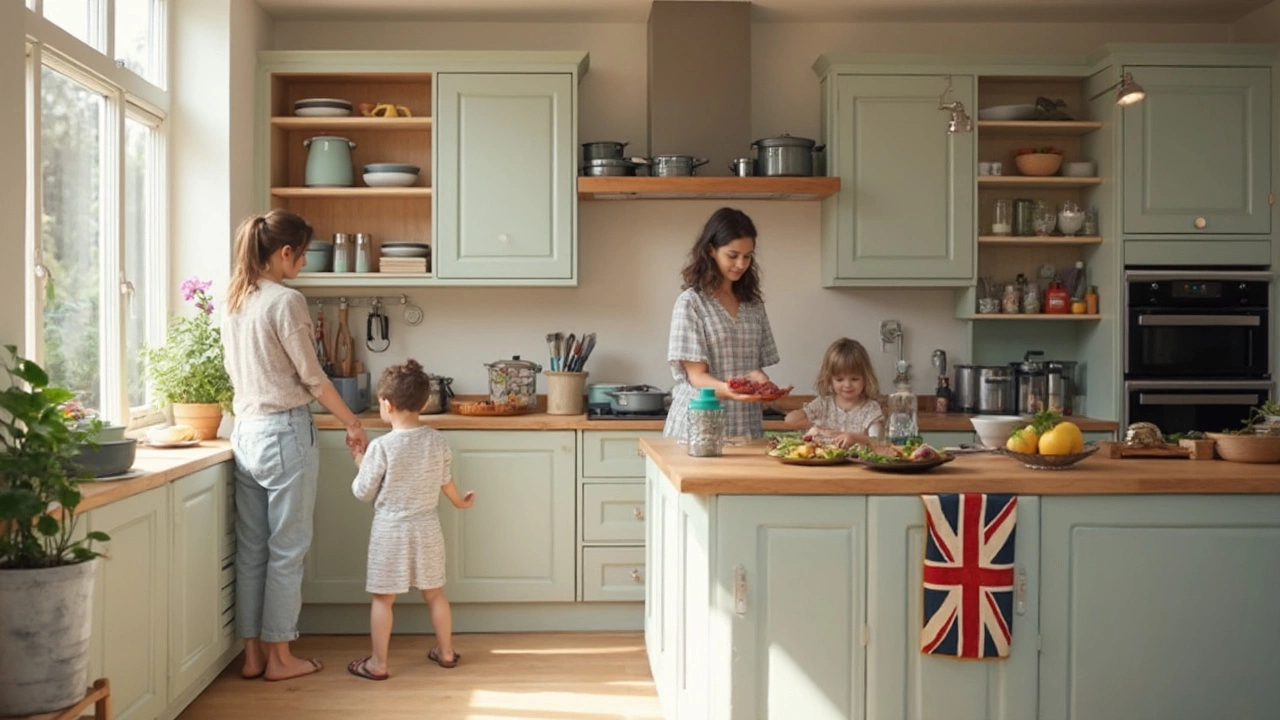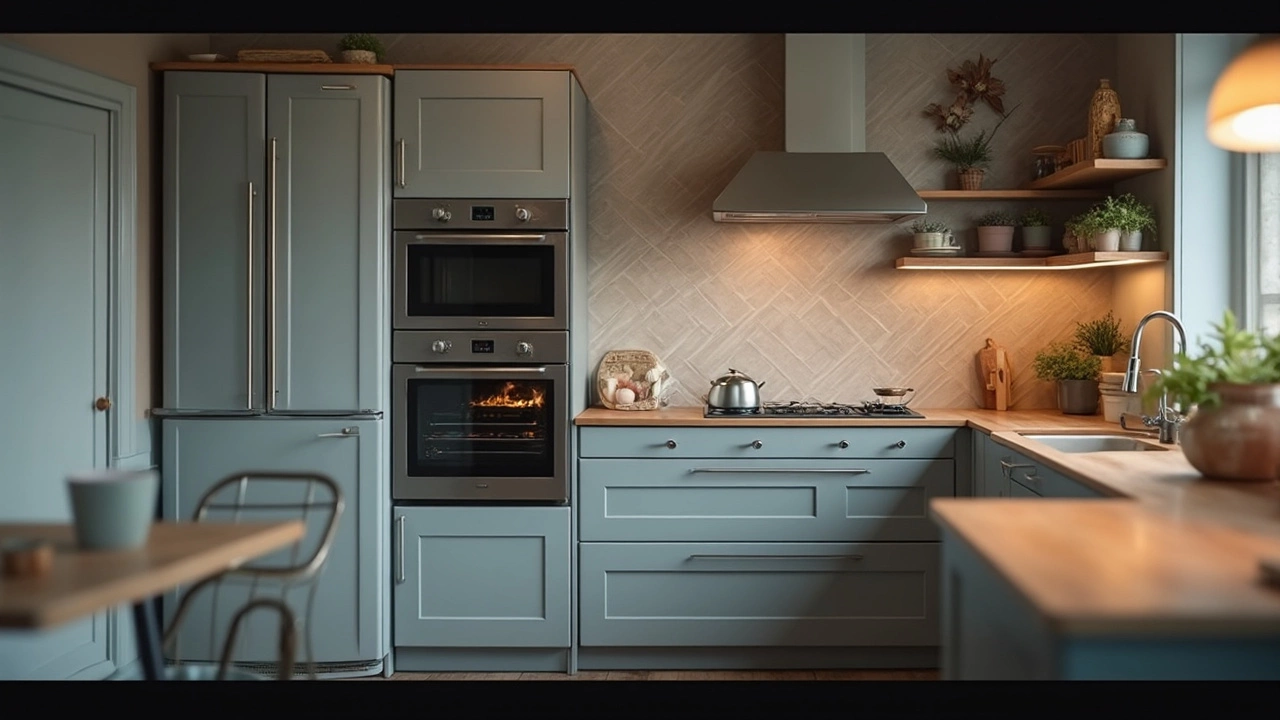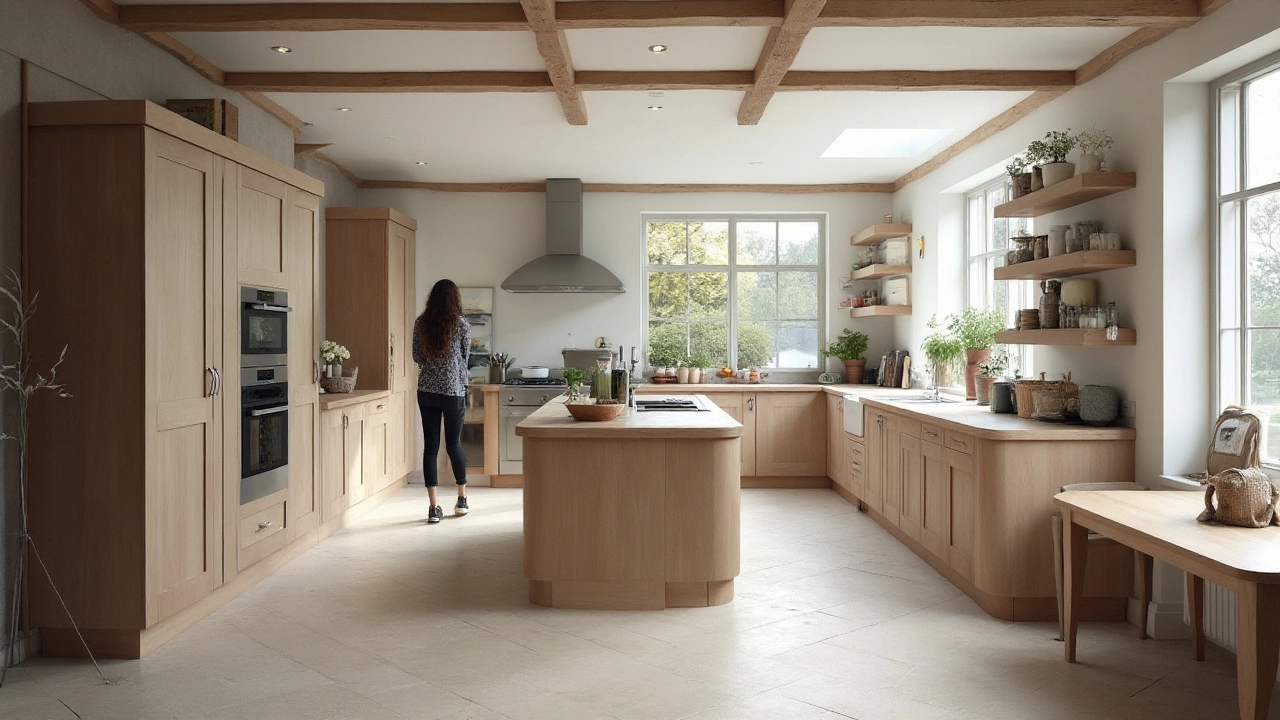Ever notice how the best kitchens just work better? This article breaks down the five golden rules every kitchen design needs, keeping things practical and straightforward. From the perfect layout to clever storage, you'll learn how to make your cooking space safer, faster, and way more fun to use. Simple tips, real examples, and zero nonsense—just advice that gets your kitchen running like a well-oiled machine. Get ready to see what your kitchen’s been missing.
Kitchen Design Made Easy: Quick Tips for a Fresh Look
Thinking about a new kitchen but feeling overwhelmed? You don’t need a full‑blown remodel to make a big impact. Start with a clear plan, pick easy‑swap finishes, and focus on the parts that matter most for daily use. The result? A kitchen that feels brand new without breaking the bank.
Plan Your Layout for Function and Flow
The first step is mapping out how you move around the space. The classic work triangle—sink, stove, fridge—should be short and unobstructed. Measure the distance between each point; aim for 4‑9 feet to keep things efficient. If you have a narrow kitchen, consider a single‑wall layout with a rolling island for extra prep space. Don’t forget the “golden zone” of countertop height—usually 36 inches—for comfortable cooking.
Next, think about traffic patterns. Keep the main aisle at least 42 inches wide so two people can pass without bumping elbows. If you love entertaining, leave extra clearance near the island or breakfast bar. Simple tweaks, like moving a small appliance to a lower cabinet, can free up valuable floor space.
Pick Materials and Finishes that Last
When it comes to cabinets, laminate and painted MDF are cheap and upgrade easily with new hardware. Swap out old handles for brushed nickel or matte black for a modern vibe. For countertops, quartz offers durability and low maintenance; it’s a great middle ground between pricey stone and cheap laminate.
Backsplashes are a designer’s playground. A classic subway tile in a herringbone pattern can add texture without feeling loud. If you want a pop of colour, try a bold geometric tile just behind the stove—easy to clean and eye‑catching. Flooring should handle spills; luxury vinyl plank or porcelain tiles mimic wood while standing up to water.
Lighting ties the whole look together. Layer ambient ceiling lights with task lighting under cabinets and a statement pendant over the island. LED strips are cheap, energy‑efficient, and give a sleek glow for food prep.
Finally, stay on budget by tackling one area at a time. Start with the most visible parts—cabinet fronts, backsplash, lighting—then move to larger investments like appliances or flooring. Use free design tools or sketch on paper to visualise changes before you buy.
With these straightforward steps, you can transform your kitchen into a functional, stylish heart of the home. Remember, great kitchen design isn’t about massive overhauls; it’s about smart choices that fit your life and wallet.
Positioning a stove next to a refrigerator is a common kitchen layout question. While it might save space, understanding the practicality, safety, and efficiency aspects is crucial. Factors like heat exchange, appliance longevity, and kitchen workflow should influence the decision. This article dives into the pros and cons and provides actionable tips to help decide if this layout is the best fit for you.
Discover the concept of dry fit kitchen installations and how they revolutionize the home renovation process. This method allows homeowners and designers to visualize the final layout without permanent fixtures, providing flexibility and room for adjustments. Understand the steps involved, the benefits it offers, and things to consider before opting for a dry fit installation. It's an innovative approach that caters to diverse preferences and spaces.


