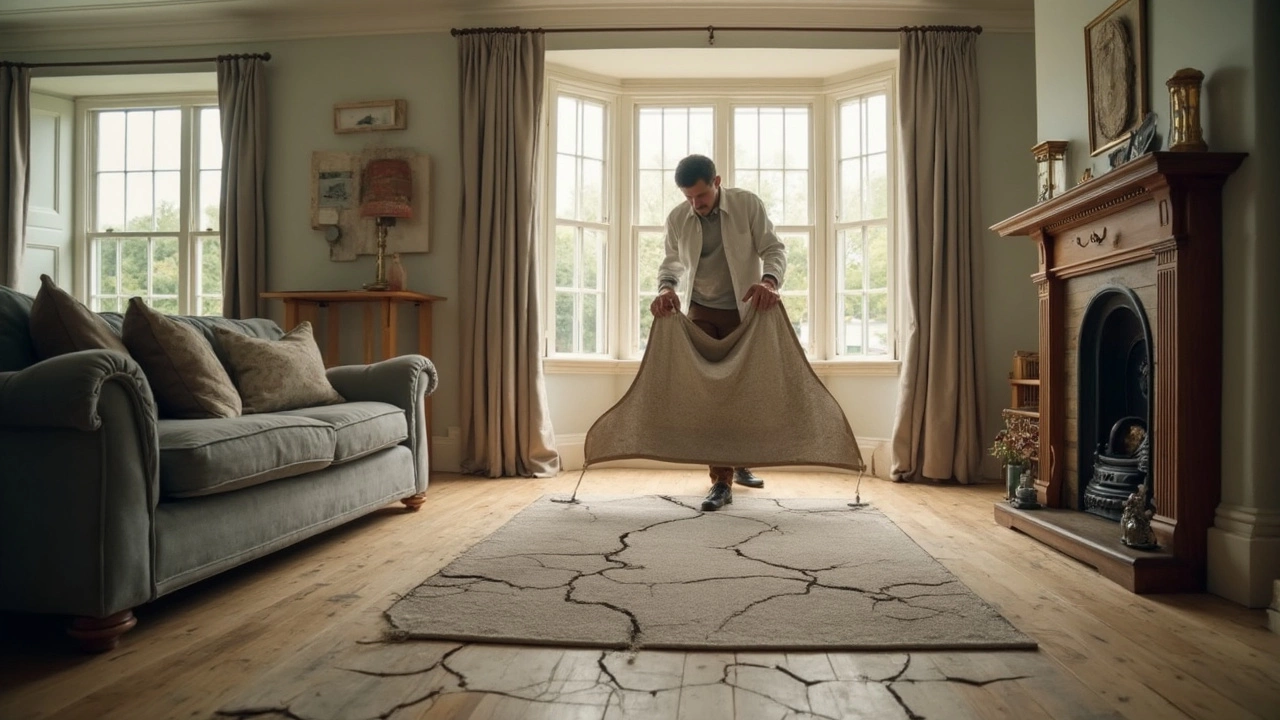Curious about what building insurance skips when it comes to your home’s foundation? This article lays out the common exclusions most homeowners miss and explains why foundation repairs often leave you out of pocket. Get straight answers and practical tips to avoid surprises when problems show up under your home. Learn what really matters so you aren’t caught off guard. Stay one step ahead and protect your investment.
Coverage Gaps in Home Projects: What They Are and Why They Matter
If you’re planning a remodel, buying insurance or just tinkering around the house, you’ve probably heard the term “coverage gaps.” In plain English, a coverage gap is any area that isn’t protected, covered or thought about until a problem shows up. Those gaps can turn a small hiccup into a big bill, especially when you’re dealing with construction, plumbing or interior design.
Think about it like a jigsaw puzzle. If a few pieces are missing, the picture never looks right. The same goes for a home project – missing pieces in planning, budgeting or insurance leave you exposed. That’s why spotting gaps early saves money, stress and time.
Common Types of Coverage Gaps
Insurance blind spots. Many homeowners assume their policy covers everything, but things like broken pipes under the foundation or damage from a faulty loft conversion often need separate riders. Without checking, you could be left paying out‑of‑pocket.
Structural oversights. When you add a loft, change a kitchen layout or install heavy furniture, the load on walls and floors changes. If the original plans didn’t account for the extra weight, you might see cracks later.
Design shortcuts. Skipping a step – like not measuring window clearance before buying drapes – can lead to costly re‑orders. The same goes for storage plans; not knowing how much fits in a 10x10 unit can waste space and money.
Practical Steps to Close the Gaps
1. Do a quick audit. List every part of your project: structure, finishes, insurance, timeline. Ask yourself, “What could go wrong here?” Write down the answers.
2. Talk to the right pros. An architect can flag load issues, a plumber can point out hidden pipe risks, and an insurance broker can spot missing riders. A short call now beats a huge repair later.
3. Use a simple checklist. For a loft conversion, include items like: planning permission, structural engineer sign‑off, waterproofing, insurance update, and post‑build settlement time. Check each box before you move on.
4. Budget for the unknown. Add a 10‑15% buffer to any estimate. It covers surprise costs like extra fasteners, unexpected foundation movement, or a new set of curtains if the first choice doesn’t fit.
5. Document everything. Take photos before and after each stage, keep receipts and note any changes. If a claim comes up, clear records speed up the process.
By following these steps, you turn hidden risks into visible items you can manage. No need for fancy jargon – just a clear plan, the right advice and a little extra cash set aside.
So next time you pick out a sofa, plan a kitchen fit‑out or think about upgrading your bathroom, ask yourself: “What’s not covered?” Fill that gap now and you’ll avoid a nasty surprise later. Happy renovating!
