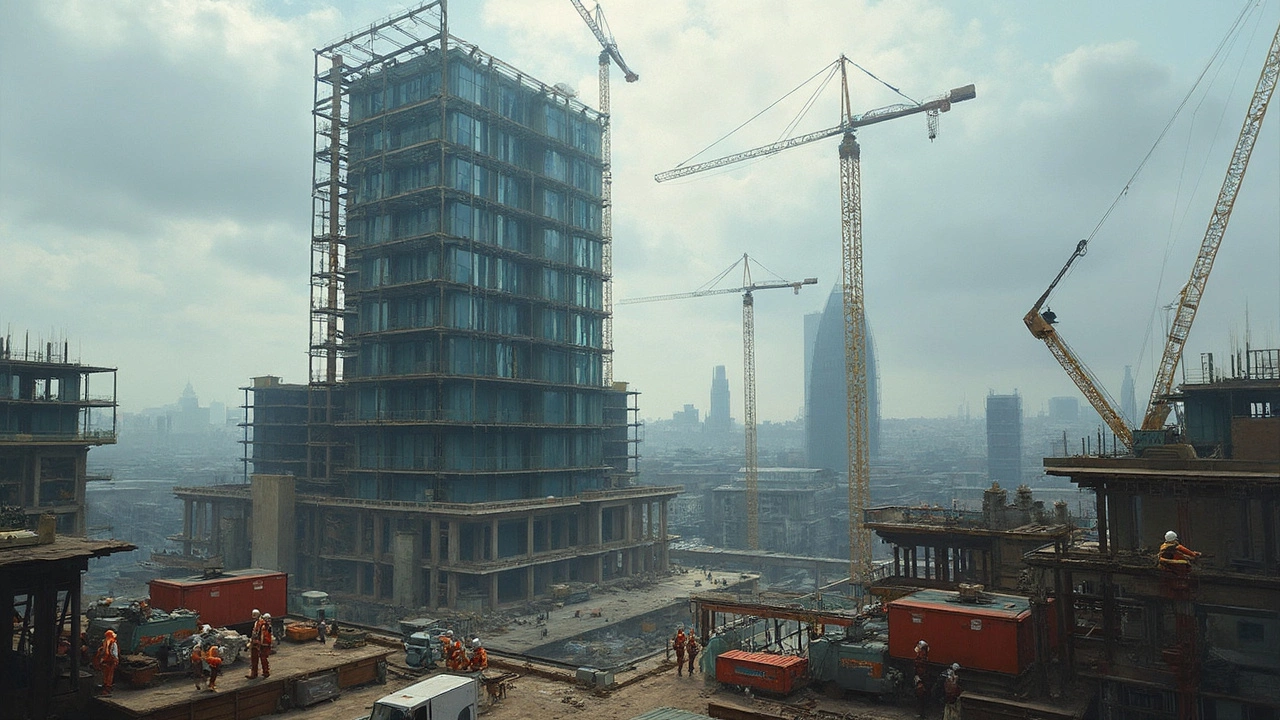Jump into the world of construction, where the differences between residential and commercial projects are not just about size and style. While home builds focus on personal needs, commercial construction deals with business functionality, regulations, and larger budgets. From the materials used to the kinds of workers involved, understanding these differences can be crucial. A savvy look into what's necessary for success in both arenas.
Construction Differences: What Sets Building Methods Apart
When you start a build, you quickly realise not all construction is the same. From a brick house to a steel frame office, the choices you make decide how long the job lasts, how much it costs, and how the building performs over time. Below we break down the main ways construction varies so you can spot the right fit for your project.
Key Areas Where Construction Varies
Materials. Stone, brick, concrete, timber and steel each have strengths and drawbacks. Stone and brick hold up for centuries but cost more and take longer to lay. Concrete is fast and strong, yet can crack if the foundation settles. Timber feels warm and is easy to modify, but it needs protection from moisture. Understanding durability versus budget helps you avoid surprises later.
Building standards. In the UK, Type D construction focuses on fire safety and specific material grades. It’s common for multi‑storey blocks and commercial projects. Residential builds often follow Type A or B, which have looser fire‑resistance rules but may be cheaper. Knowing which standard applies saves time during planning permission.
Construction methods. A traditional load‑bearing wall build differs from a modern timber‑frame or steel‑stud system. Load‑bearing walls carry floor loads, limiting interior layout flexibility. Light‑weight frames let you move walls around later, but you need precise engineering to keep the structure stable.
Project timelines. New builds settle for weeks to months after the foundation cures. A concrete slab can need up to 28 days of curing before you can add walls. In contrast, prefabricated panel systems can be erected in days, cutting overall schedule dramatically. The timeline you choose will affect financing costs and when you can move in.
Raw material sourcing. Local sand, aggregate and steel prices fluctuate. Importing specialized tiles or timber can add transport fees and carbon impact. Checking regional suppliers early can keep your budget realistic and help you meet sustainability goals.
How to Choose the Right Approach for Your Project
Start by listing your priorities: budget, speed, durability, or design freedom. If you need a fast‑track build, consider steel framing or modular panels. For a timeless look that ages well, brick or stone might be worth the extra cost.
Next, match the material to the site conditions. Poor soil may need deeper foundations, which favor concrete or steel over heavy masonry. A damp climate pushes you toward moisture‑resistant cladding and proper ventilation.
Don’t forget insurance and warranties. Some policies cover only certain construction types, especially when it comes to foundation repair or water damage. Check the fine print before you sign off on the contractor’s proposal.
Finally, talk to a specialist. A qualified architect or building consultant can run quick cost‑benefit checks and flag hidden issues like settlement risk or fire‑code compliance. Their advice often saves money and headaches down the line.
Whether you’re renovating a loft, fitting a kitchen, or planning a brand‑new home, understanding construction differences lets you make informed choices. Use the insights above to compare options, ask the right questions, and steer your project toward a solid, cost‑effective finish.
