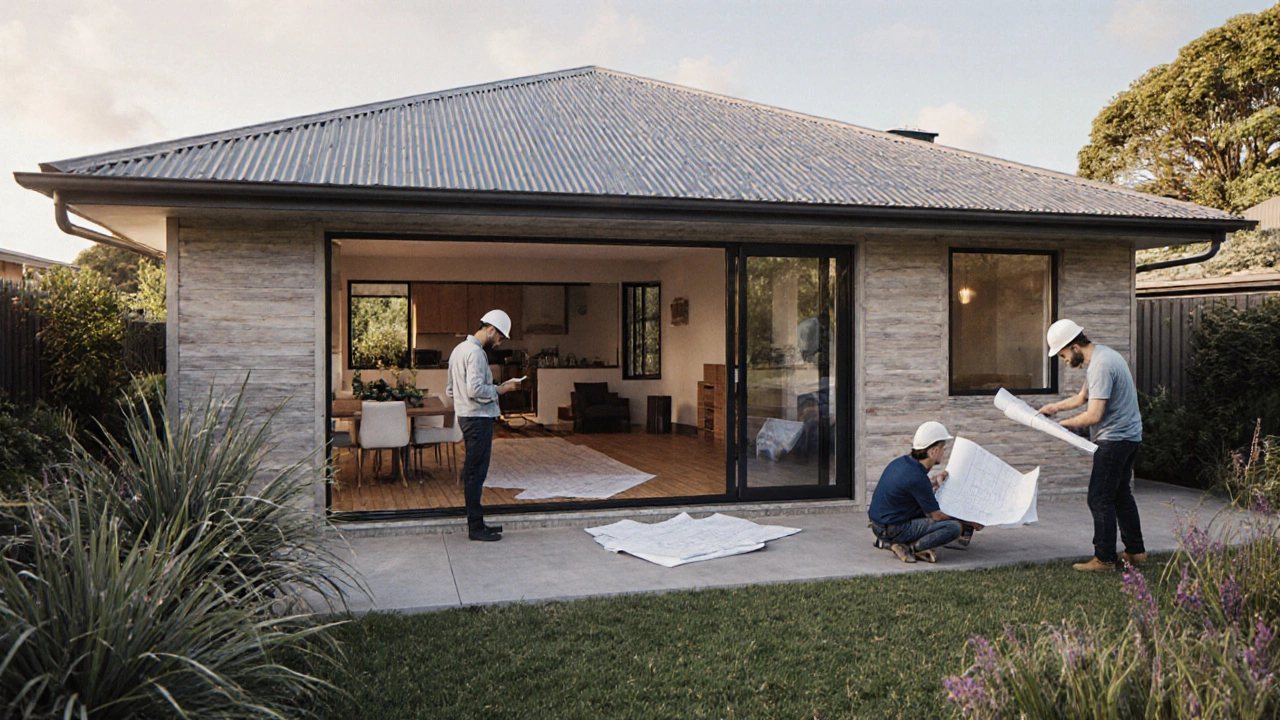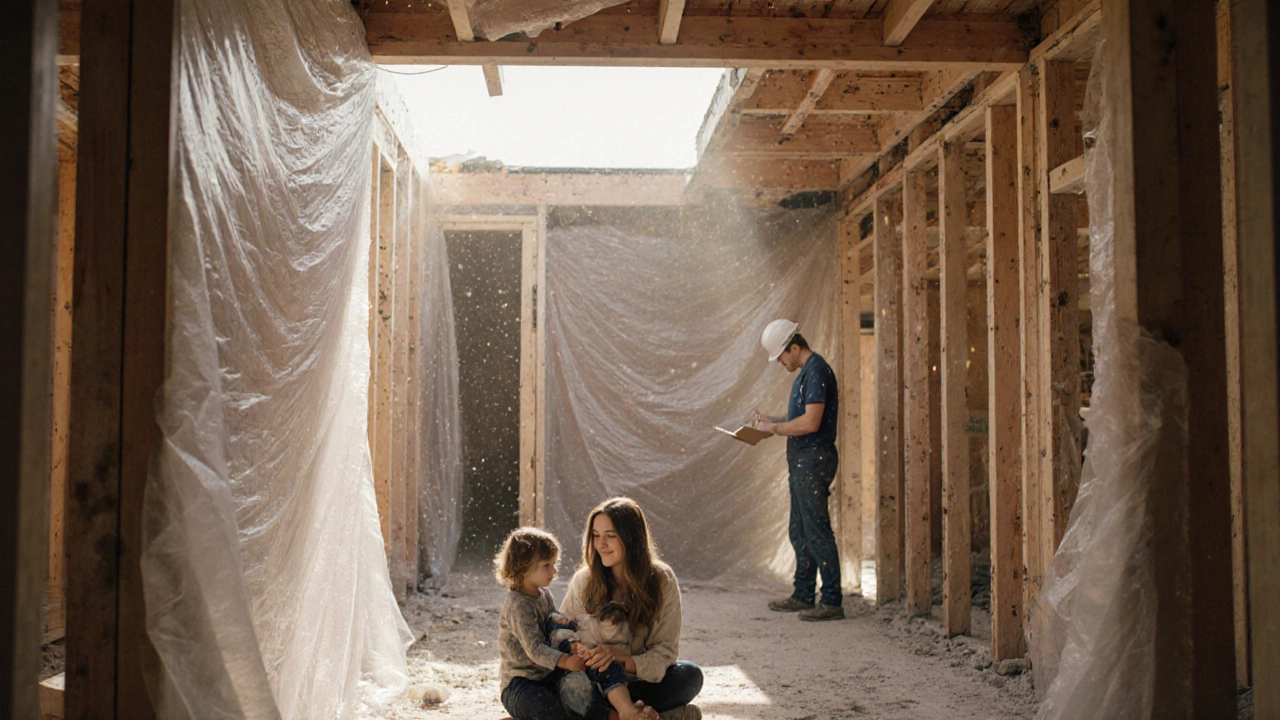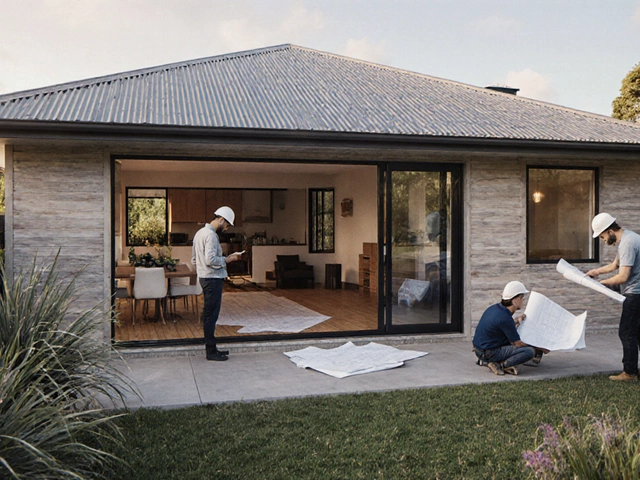How Much Does It Cost to Put an Extension on a House in New Zealand?

House Extension Cost Calculator
Calculate Your Extension Costs
Get an accurate estimate based on New Zealand's current pricing (2025)
Enter your details above to see your estimate
Adding an extension to your house in New Zealand isn’t just about buying more space-it’s about making your home work better for how you live now. Maybe you need a bigger kitchen for weekend dinners, a home office that doesn’t feel like a closet, or a sunroom where the kids can play without breaking the furniture. But before you start dreaming about sliding glass doors and exposed beams, you need to know what it’s actually going to cost. And no, the price isn’t just about materials and labor. There’s a lot more under the surface.
What’s the average cost of a house extension in New Zealand?
In 2025, a basic single-storey extension in Auckland or Wellington runs between $3,500 and $5,500 per square metre. That’s not the full picture, though. A simple 20m² addition-say, a new living room or extra bedroom-could cost anywhere from $70,000 to $110,000. If you’re going bigger, adding a two-storey extension with high-end finishes, the price jumps to $120,000-$200,000 or more.
Why such a wide range? It’s not just size. Location matters. Building in a tight suburban block in Ponsonday costs more than in a rural area near Hamilton because of access, noise restrictions, and council fees. Materials make a big difference too. Standard plasterboard and vinyl windows? You’re on the lower end. Double-glazed timber frames, smart lighting, and engineered timber floors? That’s the premium end.
What’s included in the cost breakdown?
Most people think they’re paying for walls and a roof. But here’s what you’re really paying for:
- Design and plans - $2,000-$8,000. You need an architect or building designer to draw up plans that meet council rules. Skip this step, and you’ll get stuck with a permit denial or worse-illegal construction.
- Building consent - $1,500-$5,000. This covers council fees for checking your plans, site inspections, and compliance with the Building Code. Auckland Council charges more than smaller districts.
- Foundation work - $8,000-$20,000. You can’t just slap a new room on an old slab. You need proper footings, drainage, and sometimes underpinning if the existing foundation is weak.
- Structural framing - $15,000-$30,000. Timber frames are standard. Steel is pricier but lasts longer and handles bigger spans.
- Roofing and cladding - $10,000-$25,000. Metal roofing is common and affordable. Brick veneer or weatherboard adds character but increases cost.
- Windows and doors - $5,000-$15,000. Double-glazed, thermally broken frames are now standard in New Zealand for energy efficiency. Cheaper single-glazed won’t pass consent in most areas.
- Plumbing and electrical - $8,000-$18,000. New bathrooms, kitchens, or heating systems add big chunks. Don’t forget hot water tank upgrades or extra circuits.
- Internal finishes - $10,000-$30,000. Flooring, paint, cabinetry, lighting, and fixtures. This is where people blow their budget. A $500 kitchen bench can easily become a $2,500 quartz one.
- Contingency - 10-15% of total. Always. Things go wrong. Pipes leak. Soil shifts. You need room to breathe.
What makes the cost go up?
Some choices aren’t just about taste-they’re about money. Here’s what spikes the price fast:
- Opening up walls - Knocking down a load-bearing wall to open up the kitchen to the living area? That means installing a steel beam. That’s $8,000-$15,000 extra.
- Access issues - If your house is squeezed between two others with no space for a skip bin or crane, labour costs climb. Manual hauling of materials adds $5,000-$10,000.
- Heritage restrictions - If you live in a historic zone (like parts of Christchurch or Napier), you can’t just install modern windows. You need to match original styles, which can double the cost of glazing.
- High-end finishes - Natural stone countertops, underfloor heating, smart home systems, custom joinery-these aren’t cheap. A $10,000 kitchen can become $30,000 in a heartbeat.
- Time of year - Building in winter means slower progress, more weather delays, and higher labour rates. Contractors charge more during peak season (September-March).
What’s the cheapest way to extend your house?
You don’t need to build a whole new wing to get more space. Here are smarter, cheaper options:
- Loft conversion - If you’ve got a pitched roof and enough headroom, turning your attic into a bedroom or study can cost $50,000-$80,000. That’s often half the price of a ground-floor extension.
- Basement excavation - Rare in Auckland due to soil and water tables, but possible in some areas. Costs $80,000-$150,000, but adds full-floor space without taking up garden area.
- Outbuilding with connection - A detached studio or granny flat connected by a covered walkway can cost $60,000-$90,000. It’s cheaper because it’s a separate structure with fewer plumbing and electrical ties.
- Reconfiguring existing space - Sometimes, removing a wall, relocating a bathroom, or opening up a narrow hallway gives you the feeling of more space without any new construction. Costs under $20,000.
How long does a house extension take?
Most single-storey extensions take 3-5 months from start to finish. But here’s the catch: the actual build time is only half the story.
You’ll spend 4-8 weeks on design and consent before ground even breaks. Then, 2-4 weeks waiting for materials (especially custom windows or steel beams). The build itself? 6-12 weeks. Then another 2-4 weeks for final inspections, snagging, and handover.
Delays happen. Rain. Council backlogs. Supplier shortages. A good builder will give you a timeline with buffer built in. If they promise completion in 8 weeks flat, walk away.
Do you need a building consent?
Yes. Almost always. The only exceptions are very small structures under 10m² that don’t connect to the main house and don’t have plumbing or electricity. Even then, if it’s within 1 metre of a boundary, you might still need approval.
Building consent isn’t optional. If you skip it and the council finds out-say, when you sell your house-you’ll be forced to pull it down or pay for a retroactive approval, which costs more than the original permit. And your insurance won’t cover unconsented work.
How do you pick the right builder?
Don’t just go with the cheapest quote. Look for these signs:
- They’re registered with the Master Builders Association or HBIA (Housing Industry Association).
- They’ve done at least three similar extensions in the last two years. Ask for photos and references.
- They offer a Home Building Guarantee (mandatory for projects over $30,000 in NZ). This protects you if they go bust.
- They don’t ask for 50% upfront. A 10-20% deposit is normal. Payments should be tied to milestones.
- They use clear contracts with detailed specs-not just a hand-written quote on a napkin.
Get at least three quotes. Don’t just compare total prices. Compare what’s included. One quote might say “basic plasterboard.” Another says “double-layered acoustic plasterboard with insulated cavity.” That’s a $12,000 difference.

Can you finance a house extension?
Yes. Most people use one of three ways:
- Home equity loan - Borrow against the value of your home. Rates are lower than personal loans. You’ll need at least 20% equity.
- Construction loan - Payments are made in stages as work completes. Best for big projects. Requires detailed plans and a builder’s quote.
- Personal loan or credit card - Only for small extensions under $30,000. Interest rates are higher, so avoid if you can.
Some banks offer ‘renovation packages’ that bundle the loan with free valuations or legal advice. Ask around.
Will a house extension increase my property value?
Generally, yes-but not always. A well-designed, well-built extension adds 80-120% of its cost back in value. So if you spend $100,000, you might get $120,000 more when you sell.
But here’s the catch: it depends on your neighbourhood. In a street where most homes are 120m², adding a 40m² extension makes you stand out. In a high-end area where homes are 200m²+, your extension might not even register.
Also, a poorly done extension-crooked walls, mismatched windows, bad insulation-can hurt your value. Buyers notice bad work.
What’s the biggest mistake people make?
Thinking the extension is just about adding square metres. The real goal is improving your daily life. Too many people focus on size, not function.
One client in Mount Roskill spent $90,000 on a big new living room-only to find it was too far from the kitchen. They ended up eating in the old lounge anyway. Another added a bedroom but forgot to move the laundry. Now they’re hauling wet clothes across the house.
Plan the flow. Where do you walk? Where do you store things? Where does light come in? Sketch it out. Live in your house for a week and note where you feel cramped. That’s your real blueprint.
What’s next?
Start with a clear idea of what you need-not what you want. Then get three quotes from builders who’ve done similar work. Check their references. Understand what’s included. And don’t rush the consent process. A good plan saves you money, stress, and headaches down the road.
Extensions aren’t cheap. But done right, they turn your house into a home that fits your life-not the other way around.
How much does a small house extension cost in New Zealand?
A small extension-around 15-20m²-typically costs between $70,000 and $110,000 in New Zealand. This includes design, consent, materials, labour, and basic finishes. Costs vary based on location, materials, and complexity. Auckland and Wellington are on the higher end due to labour and council fees.
Do I need a building consent for a house extension?
Yes, you almost always need a building consent. The only exceptions are very small structures under 10m² that don’t connect to the main house and have no plumbing or electricity. Even then, if it’s near a boundary, you may still need approval. Skipping consent can lead to fines, forced removal, or problems when selling your home.
Can I extend my house without a builder?
Technically, yes-if you’re skilled enough to handle framing, plumbing, electrical, and consent paperwork. But it’s risky. Most councils require certified tradespeople for plumbing and electrical work. Insurance won’t cover DIY work, and mistakes can be costly. For anything beyond a simple shed, hiring a licensed builder is the safer, smarter choice.
How long does a house extension take to build?
A typical single-storey extension takes 3-5 months total. That includes 4-8 weeks for design and council consent, 2-4 weeks waiting for materials, 6-12 weeks for construction, and another 2-4 weeks for inspections and final touches. Weather, delays, and changes can add time. Always build in a 2-3 week buffer.
Will a house extension increase my rates?
Yes. Adding square footage usually increases your property’s value, which means higher rates from your local council. The increase depends on how much value you add. A $100,000 extension might raise your rates by $500-$1,500 per year, depending on your district’s valuation system.
Is it cheaper to build up or out?
Building out (a single-storey extension) is usually cheaper than building up. Building up requires reinforcing the existing structure, adding stairs, and more complex plumbing and electrical routing. A two-storey extension can cost 30-50% more than a single-storey of the same footprint. However, if you’re short on yard space, building up might be the only option.
Can I live in my house while the extension is being built?
Yes, most people do-but it’s messy and disruptive. Dust, noise, and restricted access to parts of the house are common. If you’re adding a kitchen or bathroom, you’ll lose access to those spaces for weeks. Many families rent a temporary apartment or stay with relatives during the worst of the build. Plan ahead for comfort.
What’s the best material for a house extension in New Zealand?
Timber framing is standard for its affordability and ease of use. For cladding, weatherboard or brick veneer are popular for durability and appearance. Double-glazed windows with thermally broken frames are required by code in most areas for energy efficiency. Metal roofing is low-maintenance and handles rain well. Avoid cheap materials-New Zealand’s weather is harsh, and poor materials will fail faster.
