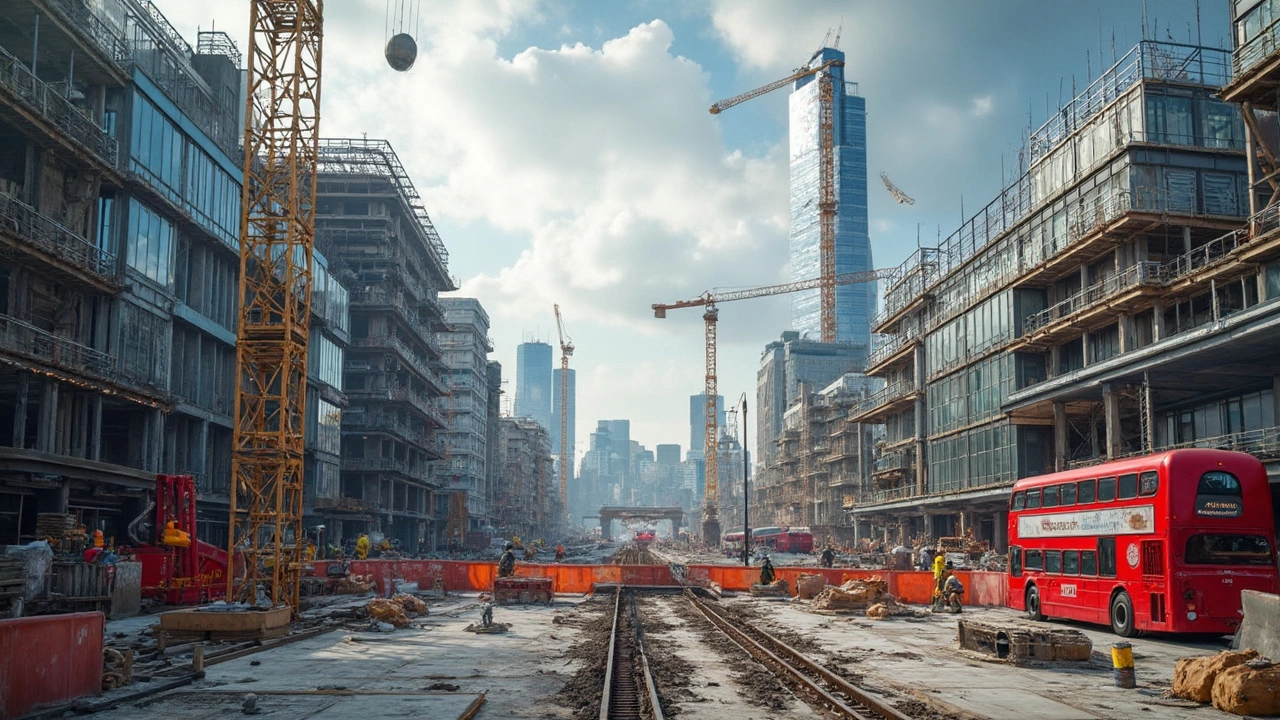Most commercial buildings use a few core construction methods because they're durable and cost-effective. This article breaks down the most common types, like steel frame and concrete, and explains why they're so popular. You'll get real-world facts, practical tips for choosing the right method, and even a few surprising industry trends. Whether you're looking to invest, build, or just curious, you'll walk away with clear answers. Get the insider info without any fluff.
Building Types: Quick Guide to Choosing the Right Property Style
Whether you’re buying, building, or renovating, knowing the different building types helps you avoid costly mistakes. From a simple bungalow to a multi‑storey block, each style has its own layout, cost drivers, and maintenance needs. This guide breaks down the most common types, shows where they work best, and gives you practical pointers to decide what fits your budget and lifestyle.
Common Residential Building Types
Bungalow. Single‑storey homes are popular for easy access and low stair‑risk. They usually sit on a slab or shallow foundation, which can shorten settlement time. If you plan to stay put for a while and value a simple floor plan, a bungalow often wins on convenience.
Terraced house. These rows of attached homes share side walls, reducing heat loss and construction waste. Because the footprint is narrow, they’re great for urban sites where land is pricey. Expect lower exterior maintenance, but keep an eye on shared roof and drainage responsibilities.
Duplex / semi‑detached. Two families share one wall, cutting down on foundation costs while still offering private yards. This style balances space efficiency with a sense of ownership, making it a frequent choice for new‑build developers.
Two‑storey house. Adding a second floor multiplies living area without expanding the lot. It works well on medium‑size plots, especially when zoning allows upward growth. Pay attention to the structural frame – a solid timber or steel skeleton can keep settlement under control.
Apartment block or low‑rise flats. For multi‑family projects, these buildings use reinforced concrete cores and floor slabs that share loads. They benefit from economies of scale, but fire safety standards (like Type D construction) become crucial. Proper planning at the design stage saves time and money later.
Choosing the Right Type for Your Project
Start with the site. A flat, well‑drained plot favors a bungalow or two‑storey, while a cramped city lot pushes you toward terraced or duplex designs. Check local planning rules – many councils limit height or require a certain setback, which can steer you toward a specific style.
Next, match the building type to your budget. Bungalows often have higher per‑square‑metre costs because they spread the foundation over a larger area. Apartments and terraced houses can lower overall spend by sharing walls and foundations. If you’re eyeing a loft conversion, remember the extra cost of reinforcing the roof structure and obtaining consent.
Think about long‑term maintenance. Brick and stone exteriors last decades with minimal work, while timber siding may need regular painting. Materials also affect settlement – heavier concrete slabs settle slower than lighter timber frames, but proper soil preparation can mitigate surprises.
Finally, consider your lifestyle. If you have seniors at home, a single‑storey layout avoids stairs and improves safety. If you plan to rent out part of the property, a duplex or multi‑storey design gives you separate entrances and easier tenant management.
By weighing site conditions, budget, maintenance, and lifestyle, you can pick a building type that feels right from day one. Use this guide as a checklist and you’ll move through planning, consent, and construction with confidence.
