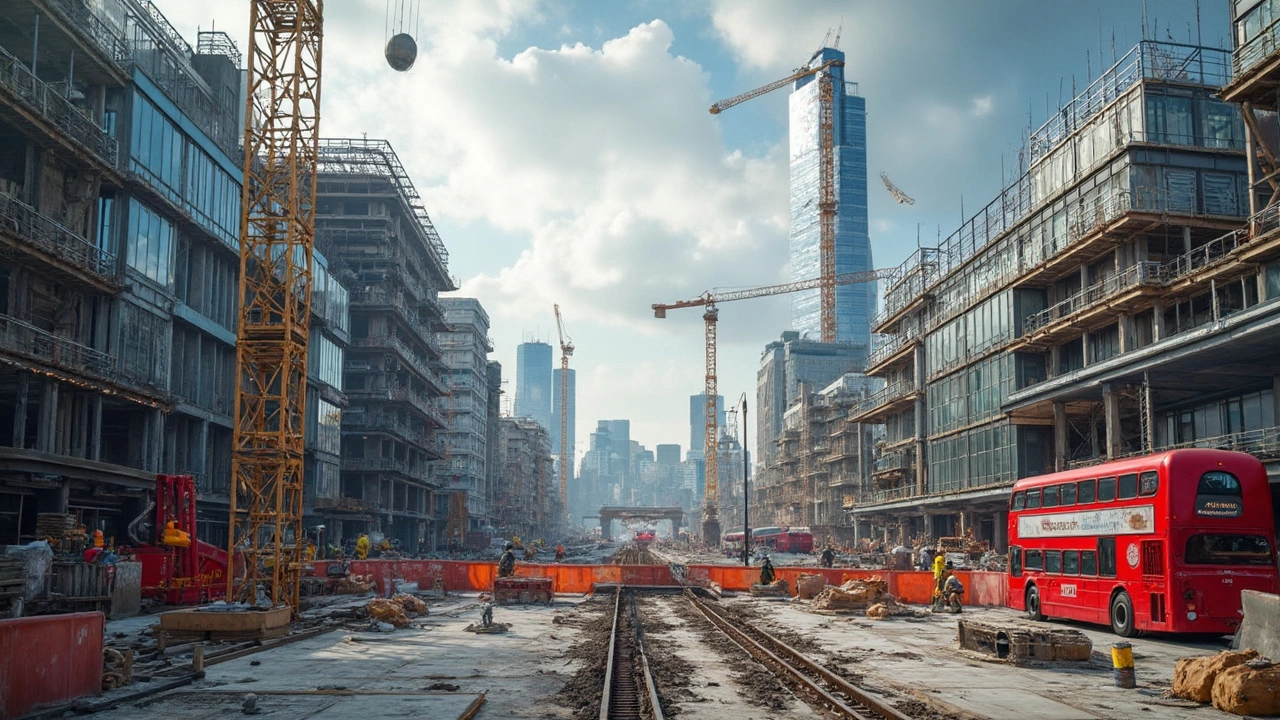Most commercial buildings use a few core construction methods because they're durable and cost-effective. This article breaks down the most common types, like steel frame and concrete, and explains why they're so popular. You'll get real-world facts, practical tips for choosing the right method, and even a few surprising industry trends. Whether you're looking to invest, build, or just curious, you'll walk away with clear answers. Get the insider info without any fluff.
Steel Frame Guide: Strength, Costs, and Installation Tips
Thinking about using a steel frame for your next build? You’re not alone. More designers and builders are swapping timber for steel because it’s strong, light, and easy to work with. In this guide we’ll break down the main reasons to pick steel, what it costs, and the steps to get it up fast.
Why Choose a Steel Frame?
First off, steel is incredibly strong for its weight. A thin steel column can hold the same load as a bulky timber beam, which means you get more interior space and fewer obstacles on site. That strength also translates to better resistance against fire, pests, and rot – problems that can bite your budget later on.
Speed is another big win. Steel components are usually pre‑cut and drilled in the factory, so on‑site you’re mainly bolting pieces together. That cuts labor time by up to 30% compared with traditional timber framing. Less time on the job means lower labor costs and a quicker handover to the owner.
When it comes to sustainability, steel scores well too. Most steel is recycled from old buildings, and modern factories use electric furnaces that reduce emissions. If your client cares about green building, a steel frame can help you earn points on many certification schemes.
Lastly, steel frames are versatile. You can bend or shape steel to fit curved walls, mezzanines, or large open‑plan areas without adding extra support. That flexibility opens up design tricks that would be costly or impossible with wood.
How to Install a Steel Frame
Installation starts with a solid foundation. Make sure your concrete slab is level and the anchor bolts are placed according to the engineer’s drawings. Once the base is ready, lift the first column into place and bolt it to the anchor. Use a spirit level to check it’s perfectly vertical – a small tilt can throw off the whole structure.
Next, attach the horizontal beams. Most steel systems use a simple bolt‑on method: line up the beam’s pre‑drilled holes with the column’s brackets, insert the bolts, and tighten with a torque wrench. It’s a repeatable process, so you can keep the rhythm and finish faster.
Don’t forget bracing. Diagonal steel braces keep the frame from swaying under wind or seismic loads. They’re usually installed early, right after the main members are up, and then tightened once the whole frame is standing.
After the skeleton is complete, cover it with your chosen wall panels – whether it’s plasterboard, metal cladding, or insulated panels. The panels attach directly to the steel studs, so you skip a lot of extra framing work. Seal all joints with a high‑quality sealant to keep moisture out and maintain the frame’s integrity.
Finally, run your utilities. Steel frames make it easy to chase electrical and plumbing lines through the cavities. Just be careful with drilling – use the right bit size and protect the surrounding steel from corrosion.
In short, a steel frame gives you strength, speed, and design freedom without breaking the bank. Pick a reputable supplier, follow the engineer’s plans, and stick to good bolting practices, and you’ll have a solid, lasting structure that impresses both the client and the building inspector.
