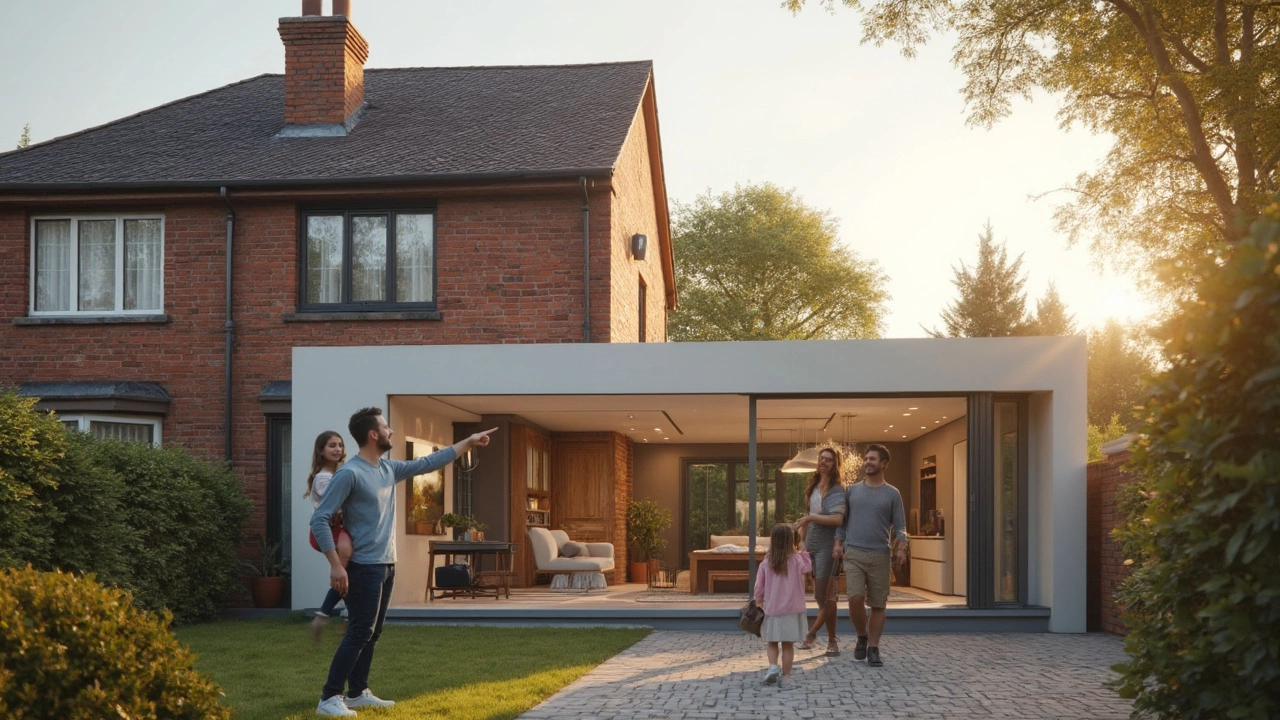Thinking about adding 1000 square feet to your house? Get a clear idea of what it actually costs, what can affect the price, and where you can cut corners without sacrificing quality. This article translates construction jargon into plain English and highlights storage tricks that make the most of your new space. Plus, learn what to expect during construction so there are no surprise headaches. Stay one step ahead and maximize your investment with smart insider tips.
House Expansion: What You Need to Know Before You Build
Thinking about adding a new wing, a loft or a bigger kitchen? A house expansion can boost your living space and your property value, but it also brings a lot of decisions. Below you’ll find the most useful steps to keep the project on track and avoid nasty surprises.
Set a Realistic Budget Early
Cost is the biggest driver of any extension. Start by gathering quotes for the type of work you want – a loft conversion, a single‑storey rear extension, or a full‑width add‑on. In the UK, a modest rear extension can run £15,000‑£30,000, while a high‑spec loft conversion often starts around £25,000. Add 10‑15 % for unexpected items like ground‑work challenges or design changes. Write down every line item: demolition, foundations, bricks, windows, finishes, and labour. Having a clear spreadsheet helps you stay within limits and gives you a solid base when you talk to contractors.
Get Planning Permission (or Confirm You’re Exempt)
Not every extension needs a full planning application. If your project meets the “permitted development” rules – for example, a single‑storey rear extension that doesn’t exceed 4 m in height – you may only need a Building Notice. Check the latest local guidelines or talk to your council’s planning officer. When permission is required, be ready with site plans, elevations and a brief design statement. Missing a document can delay approval by weeks, so double‑check the checklist before you submit.
While you’re at it, think about the impact on neighbours. A well‑communicated plan can smooth over objections and keep the process friendly.
Choose the Right Materials for Longevity
Materials affect both cost and durability. For a house that will stand for decades, consider long‑lasting options like brick, stone veneer or insulated concrete forms. These may cost a bit more up front but save you on maintenance later. If you’re on a tighter budget, high‑quality timber frames combined with proper damp proofing can work well, especially for smaller extensions.
Don’t forget insulation and thermal performance. A well‑insulated extension reduces heating bills and helps you meet current building regulations.
Mind the Build Timeline and Settlement
Most extensions take 8‑12 weeks from ground‑work to handover, but larger projects can stretch to 6 months. During this period, the new structure needs time to settle. Expect minor movement in the first few weeks – cracks in plaster are normal and can be fixed once the building has stabilized. Keep an eye on any doors or windows that start to stick; early adjustments are cheaper than fixing problems after completion.
Plan for Practical Details
Think about how the new space will flow with the existing rooms. A kitchen extension that opens directly onto the living room works best with a wide, unobstructed doorway. For loft conversions, consider headroom – at least 2.2 m of clear height makes the space comfortable.
Don’t overlook services like plumbing and electrical. Running new pipework or wiring through existing walls can add cost, so coordinate with the trades early.
Finally, protect your garden and driveways during construction. Temporary fencing, dust screens and clearly marked walkways keep the site safe for everyone.
By following these steps – setting a clear budget, checking permissions, picking durable materials, respecting the build timeline, and planning the little details – your house expansion can go smoothly and deliver the extra space you’ve been dreaming of.
