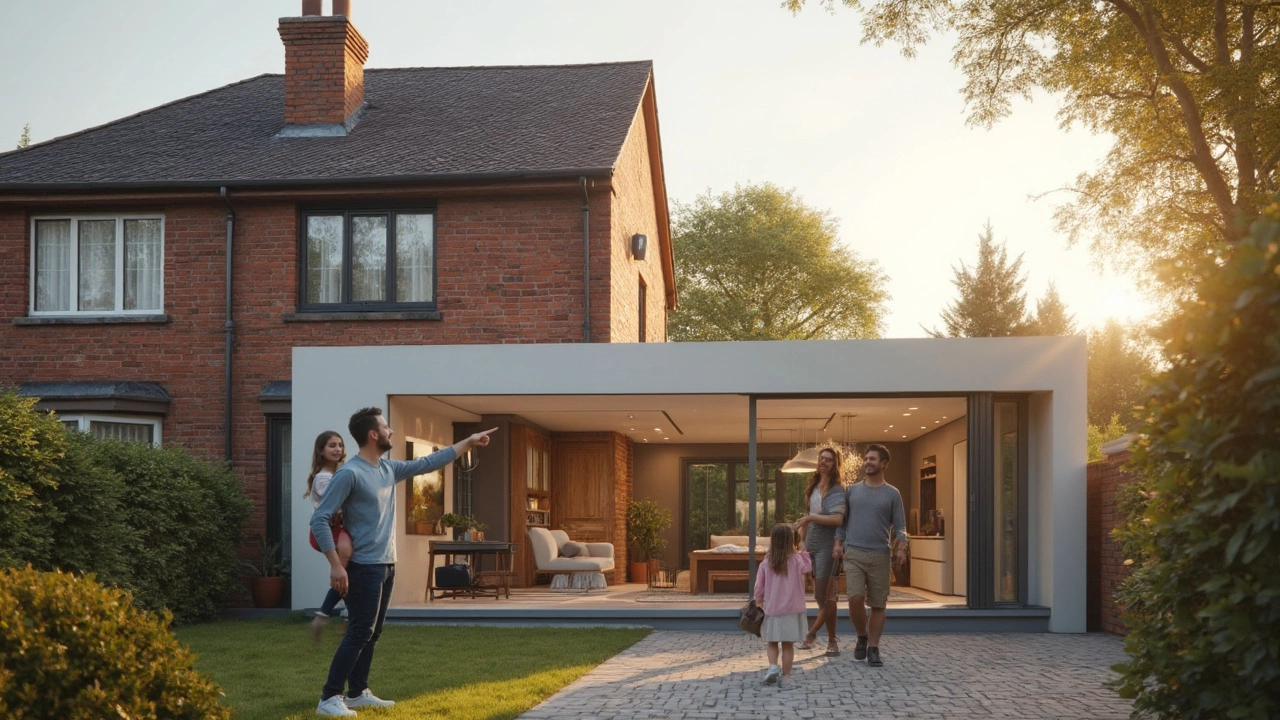Thinking about adding 1000 square feet to your house? Get a clear idea of what it actually costs, what can affect the price, and where you can cut corners without sacrificing quality. This article translates construction jargon into plain English and highlights storage tricks that make the most of your new space. Plus, learn what to expect during construction so there are no surprise headaches. Stay one step ahead and maximize your investment with smart insider tips.
Home Addition Cost: A Practical Guide for Your Extension
Thinking about adding a new room, garage, or second story? The first question most homeowners ask is – how much will it cost? The answer depends on a few basics: size, materials, location, and how much work you do yourself. Understanding these pieces helps you avoid nasty surprises and stick to a realistic budget.
What Drives the Price?
Size is the big driver. A 50‑square‑metre extension will cost roughly half of a 100‑square‑metre build, so start with a clear floor plan. Next, decide on the finish level – a basic brick shell with standard plaster is cheap, while high‑end timber cladding or custom tiles add a premium.
Labour rates vary by region. In urban areas like London, tradespeople charge more than in rural counties. Ask for several quotes and compare the breakdown of labour versus material costs. Don’t forget the hidden fees: planning permission, structural surveys, and connection to existing services (electric, water, heating) can add 10‑15% to the total.
Typical Cost Ranges in the UK
For a simple single‑storey addition, expect to pay between £1,200 and £2,000 per square metre. A two‑storey build usually rises to £1,800‑£2,500 per square metre because of extra structural work. Roughly, a 30 m² kitchen extension might cost £36,000‑£60,000, while a 70 m² second floor could be £126,000‑£175,000.
These figures are averages. Your final number could be lower if you use off‑the‑shelf windows, a standard roof tile, or DIY some of the finish work. Conversely, unique designs, high‑end finishes, or complex site conditions can push costs up.
Ways to Keep the Budget in Check
Start with a solid design and stick to it. Changing plans mid‑project often means re‑ordering materials and paying extra labour. Re‑using existing foundations or walls, where possible, can shave thousands off the bill.
Shop around for materials. Many suppliers offer bulk discounts on bricks, flooring, or kitchen units if you buy for the whole project. Also, consider prefabricated elements – they’re built in a factory and installed quickly, reducing on‑site labour time.
Do some of the work yourself. Painting, tiling, or landscaping after the build are tasks most homeowners can handle with a weekend of effort. Just be sure you have the right tools and follow safety guidelines.
Planning Permission and Regulations
Before you start, check whether your project needs planning permission. Small extensions under 30 m² often qualify for ‘permitted development’, but larger builds usually require a full application. Missing this step can halt construction and cost you both time and money.
Building regulations cover structural safety, fire protection, and energy efficiency. An approved inspector will sign off on the work, and you’ll need to pay the inspection fees. These are mandatory, so budget them in from the start.
Finally, set aside a contingency fund – about 10% of your total estimate. Unexpected issues like hidden damp, asbestos, or soil problems show up when you start digging. Having a buffer means you won’t have to scramble for extra cash.
Adding space to your home can boost living quality and property value, but it’s only a smart investment if you know the costs and plan ahead. Use the guidelines above, get multiple quotes, and keep an eye on the budget. With the right preparation, your home addition will be a smooth, affordable project you’ll enjoy for years.
