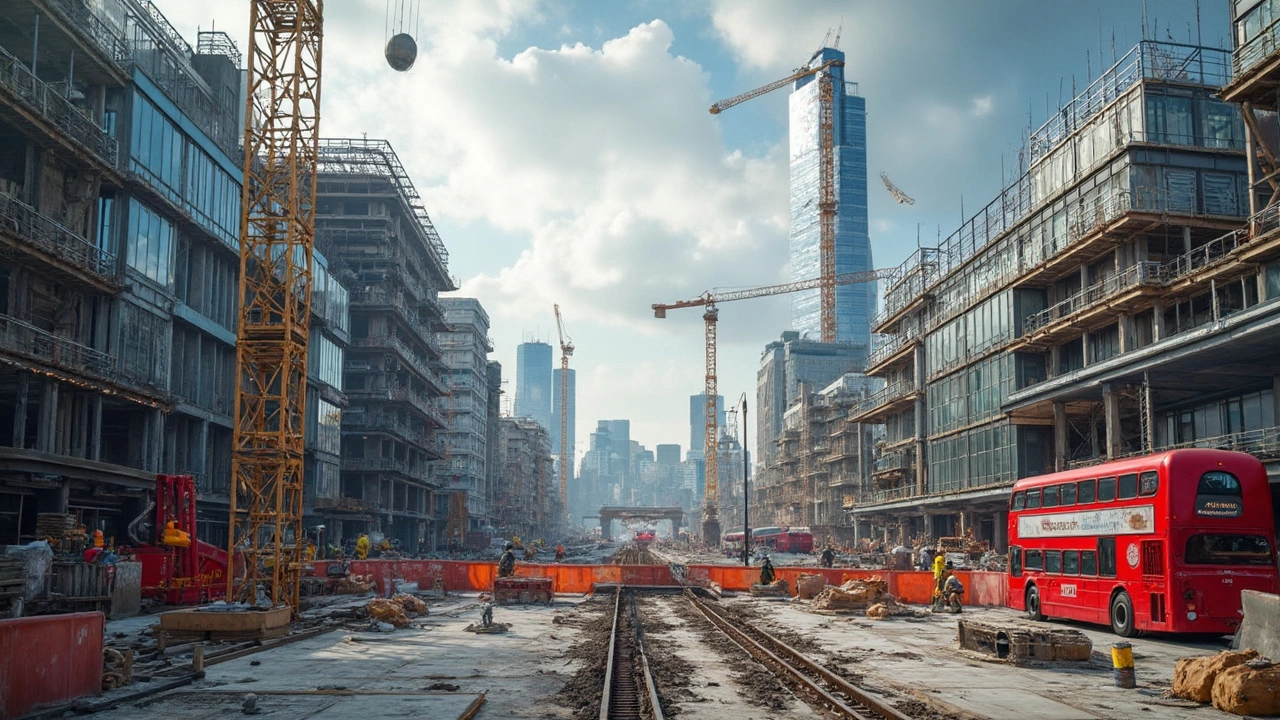Most commercial buildings use a few core construction methods because they're durable and cost-effective. This article breaks down the most common types, like steel frame and concrete, and explains why they're so popular. You'll get real-world facts, practical tips for choosing the right method, and even a few surprising industry trends. Whether you're looking to invest, build, or just curious, you'll walk away with clear answers. Get the insider info without any fluff.
Commercial Property: Practical Tips and Trends for UK Projects
Thinking about a new office, a shop front, or a warehouse upgrade? You’re in the right place. Below are straight‑forward ideas that can help you get the most out of any commercial property project.
First, define the purpose of the space. An office needs different lighting, acoustics, and furniture than a showroom or a restaurant kitchen. Knowing the core activities guides every decision, from floor finishes to HVAC sizing.
Choosing the Right Materials
Durability matters in commercial settings because foot traffic and wear are higher than in homes. Porcelain tiles, for example, resist stains and heavy loads, making them ideal for lobby areas. If you want a softer look, engineered stone offers a sleek finish without the weight of natural marble.
Don’t forget about maintenance. Tiles with a textured finish hide scratches, while glazed surfaces are easier to mop. Ask your supplier for samples that match the lighting in the room – a darker tile can look lighter under bright office fluorescents.
Budgeting and Planning
Start with a realistic budget that includes a 10‑15% contingency. Unexpected costs pop up when you discover outdated wiring or when you need to meet new fire‑safety standards. A clear line‑item list (flooring, fixtures, labor) keeps the project on track.
Timing is also key. Ordering custom tiles or bespoke furniture early can shave weeks off the schedule. Coordinate deliveries so that heavy items arrive after the structural work is done but before final finishes are applied.
Energy efficiency isn’t just a buzzword; it cuts operating costs. Look for low‑E glass, LED lighting, and insulated wall panels. These upgrades often qualify for government incentives, which can offset the upfront spend.
When planning the layout, use the 3‑4‑5 method for accurate right angles. A simple tape‑measure trick ensures walls line up perfectly, which is especially useful for fitting modular tile grids or built‑in desks.
Safety regulations vary by property type. Retail spaces need clear egress routes, while office buildings may require specific fire‑rating for floor coverings. Check with your local council early to avoid costly redesigns later.
For a polished look, consider cohesive colour schemes. A neutral tile base lets branding elements – like wall graphics or coloured furniture – stand out without clashing. If you’re bold, a contrasting accent tile can define reception zones or meeting pods.
Finally, think about future flexibility. Choose floor finishes that can handle a change of use, such as converting a storage area into a collaborative workspace. Versatile materials protect your investment when business needs shift.
Ready to start? Grab a few tile samples, sketch a simple floor plan, and set a budget with a built‑in buffer. With the right choices, your commercial property will look professional, run efficiently, and stay adaptable for years to come.
