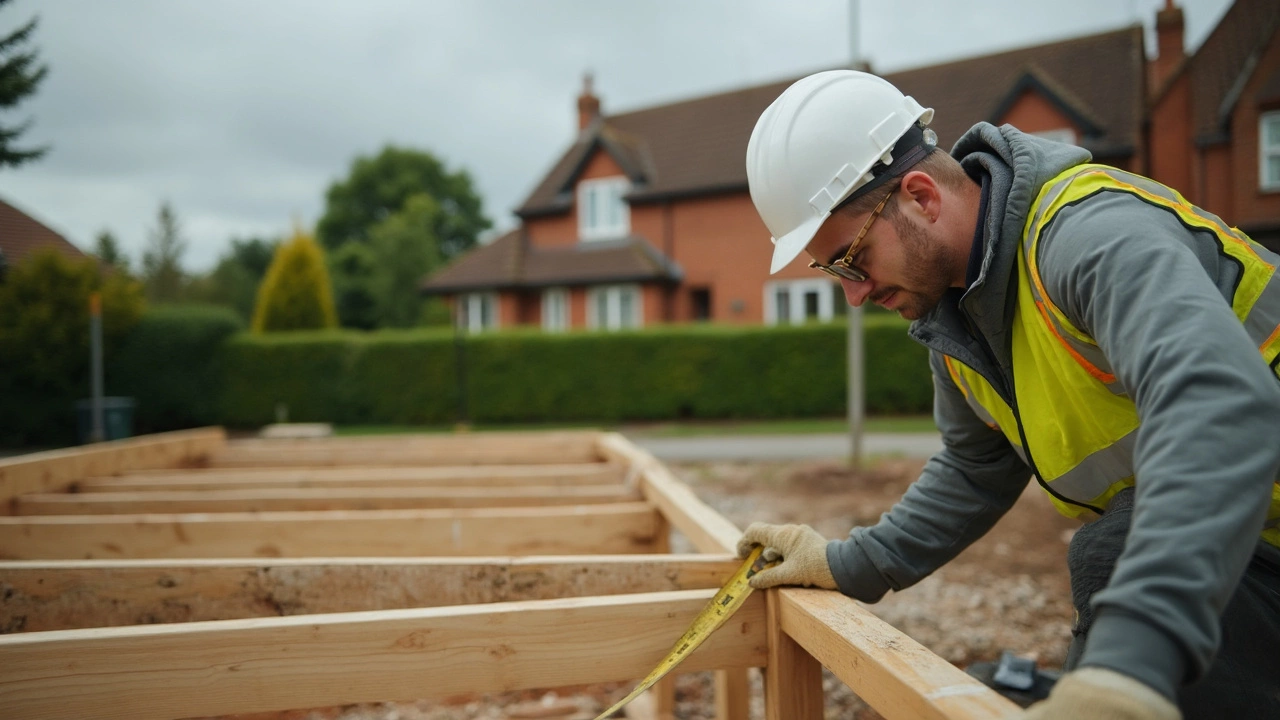The 3 4 5 method is an old-school but clever way to make sure corners in construction are a true 90 degrees. It's all about using simple math—think triangles and a tape measure—to get your building layout straight from the start. This method pops up everywhere from huge commercial projects to backyard sheds. You'll learn why it works, how to use it even if you've never picked up a protractor, and what can go wrong if you get sloppy. Read on to avoid common layout headaches and get crisp, square corners every time.
Building Layout Tips & Ideas for Smarter Spaces
When you start a construction or renovation project, the layout decides how well the space will work day‑to‑day. A solid layout saves time, cuts costs, and makes rooms feel right. Below you’ll find straight‑forward ideas you can use right now, whether you’re sketching a new loft, fitting a kitchen, or re‑thinking a living room.
Why a Good Layout Matters
A poorly thought‑out layout can cause traffic bottlenecks, wasted square footage, and even higher heating bills. Think of your home as a map – every hallway, doorway and furniture piece should guide movement, not block it. A tidy layout also improves safety; clear paths mean fewer trips and easier emergency access. In short, a good layout turns a building from a structure into a comfortable, functional place.
Quick Tips for Better Layouts
1. Start with a simple sketch. Grab a napkin or use a free online planner. Draw walls to scale, then block out where major items (kitchen units, bathroom fixtures, sofa) will go. Seeing the space on paper helps spot clashes early.
2. Keep traffic flow in mind. Aim for at least 900 mm (35 in) of clear width in main pathways. Place doors opposite each other when possible, so you don’t have to backtrack through a room.
3. Use zones, not rooms. Instead of thinking “this is a bedroom,” think “sleep zone” and “storage zone.” This mindset lets you blend functions – a bedroom with a built‑in wardrobe can double as a small office.
4. Let natural light guide you. Position work areas (kitchen counters, desk) near windows. Light not only feels pleasant but also reduces the need for extra fixtures.
5. Check structural limits. Before moving walls, confirm load‑bearing points with a structural engineer. Changing a bearing wall without support can cause settlement issues later, which many homeowners overlook.
These steps are easy to follow and fit most budgets. If you’re unsure about load‑bearing walls or want a more detailed plan, a quick chat with a local architect or builder can save you headaches down the line.
Remember, a layout isn’t set in stone. As you live in the space, you’ll notice what works and what doesn’t. Adjusting a furniture arrangement or adding a partition can be as simple as a weekend project. Keep the core principles – clear routes, balanced zones, and natural light – and you’ll keep the space functional for years.
Ready to start planning? Grab a ruler, sketch your walls, and test a few furniture layouts on the floor. You’ll see how a few small tweaks can make a huge difference in how the whole building feels.
