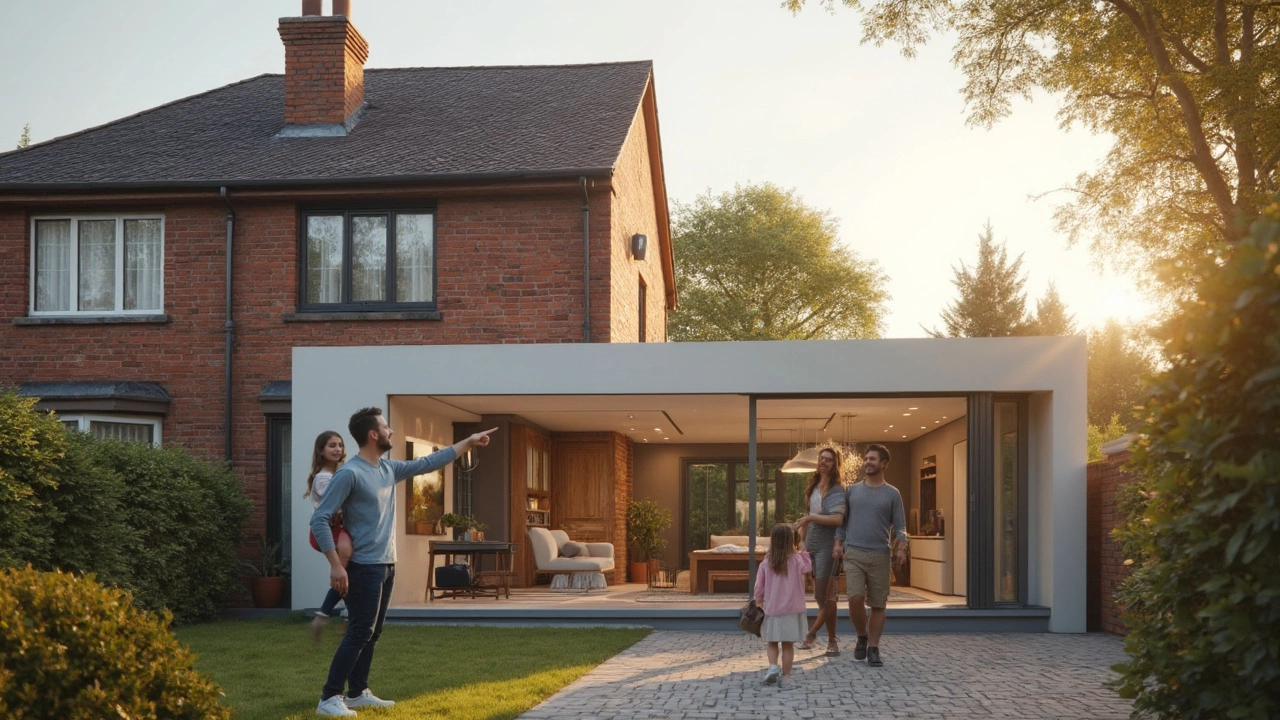Thinking about adding 1000 square feet to your house? Get a clear idea of what it actually costs, what can affect the price, and where you can cut corners without sacrificing quality. This article translates construction jargon into plain English and highlights storage tricks that make the most of your new space. Plus, learn what to expect during construction so there are no surprise headaches. Stay one step ahead and maximize your investment with smart insider tips.
How to plan and build a 1000 sq ft addition
If you’re thinking about adding about 1000 sq ft to your house, the first thing to do is set a clear goal. Do you want an extra bedroom, a larger kitchen, or a combined living‑area? Knowing the purpose helps you choose the right layout, materials and budget.
Budget basics for a 1000 sq ft extension
In the UK, a 1000 sq ft addition typically costs between £150,000 and £250,000. The range depends on structural work, finishes and whether you hire a design‑and‑build firm or manage subcontractors yourself. Break the total into three buckets: ground‑work (foundations, damp proofing), shell (walls, roof, windows) and finish (plumbing, electrics, flooring, decoration). Keep a 10‑15% contingency fund for unexpected issues – foundation surprises are common.
Key steps you can start today
1. Check if your property’s plot can accommodate the extra footprint. Use the 3‑4‑5 method to verify square corners on site – it’s a quick way to avoid layout errors. 2. Talk to your local council about planning permission. Even if your addition is within permitted development limits, you’ll still need to submit a design and statement of work. 3. Get a structural engineer’s report. They’ll confirm load‑bearing walls, roof support and any needed reinforcement.
Once permissions are sorted, create a simple sketch. Draw the new wall line, mark door and window positions, and decide where plumbing will run. If you’re not comfortable with CAD, a free online tool like SketchUp can turn your sketch into a 3‑D view that helps you spot problems early.
Choosing materials matters for both cost and durability. For walls, concrete blocks are cheap and strong, while timber framing can speed up build time if you have skilled carpenters. Roofs made from standard slate are reliable, but metal roofing can shave weeks off installation and offer a modern look.
When it comes to interiors, think about long‑term maintenance. Vinyl flooring lasts 15‑20 years and is easy to clean – a good match for an extension that will see heavy foot traffic. For kitchens and bathrooms, porcelain tiles resist water damage and stay looking fresh.
Don’t forget about energy efficiency. Adding insulation to walls and roof can cut heating bills by up to 25%. Double‑glazed windows improve comfort and might qualify you for government grants.
Finally, schedule regular site visits. Even if you hire a contractor, seeing the work progress helps you catch mistakes early, like misaligned doors or uneven floor levels. A quick walk‑through each week keeps the project on track and saves money in the long run.
Building a 1000 sq ft addition is a big step, but with a solid plan, realistic budget and the right professionals, you’ll end up with a space that adds value and improves everyday living. Start with these steps, stay organized, and watch your extension take shape.
